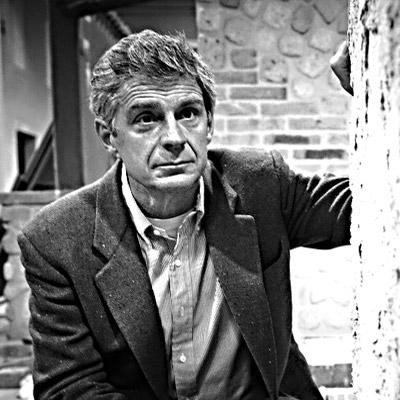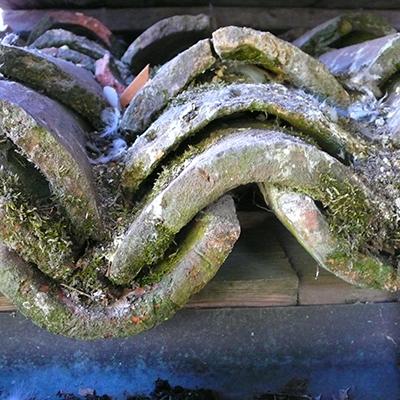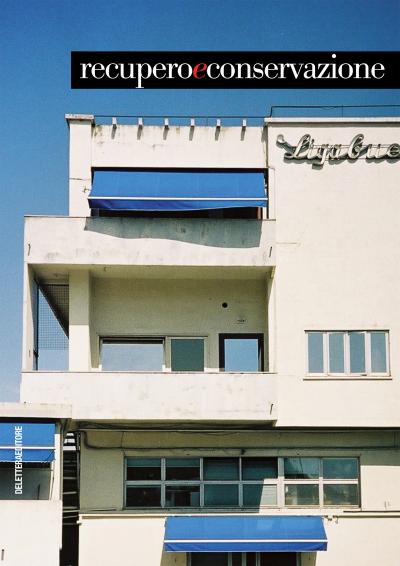DALLA CARTA AL WEB
È un radicale ed epocale cambiamento quello in corso, dalla carta al web. Cambiare fa bene: impone di verificare convinzioni e orientamenti, obbliga a rivedere obiettivi e strategie, stimola al rinnovo nel modo di comunicare ed esporre, è l'occasione per allargare la squadra. La quantità di lavoro che la redazione sta svolgendo per attrezzarsi a questo cambiamento è immaginabile. Cambia semplicemente ... tutto!
È un cambiamento che arriva durante una crisi che nel nostro settore non ha pari negli ultimi secoli. In questo panorama desolante e drammatico emergono come unica via percorribile alcune delle convinzioni che ci hanno condotto da più di trent'anni nella professione, nella didattica e nella ricerca: basta al consumo di paesaggi, suoli e terreni, basta alla distruzione di monumenti in nome del progetto del nuovo. In Italia, a differenza che in Russia o in Australia, l'architettura è prevalentemente restauro, riuso, riconversione ... conservazione. Sono due culture e due mestieri diversi che necessitano di preparazione attenta e specialistica senza la quale si combinano guai. Nel restauro, nell’intervento sull’esistente in generale, non ci si può improvvisare ma per produrre qualità è necessario avere cultura, metodo e tecniche, temi che per l'appunto costituiscono l'ossatura portante e l'anima di rec. Tra questi grandi cambiamenti una cosa resta immutata e anima tutti noi da oltre vent'anni: è la passione con la quale affrontiamo i problemi del restauro e del riuso, cercando sempre di essere concreti e pragmatici.

DALL'EVENTO ALL'AVVENTO
Oggi è inevitabile il passaggio dalla priorità del restauro, concepito come evento eccezionale, alla priorità della conservazione come volontà di conoscenza e di cura costante. Quest’ultima è garantita da un’azione di prevenzione attenta e intelligente. Il messaggio principale è proprio l’auspicio a passare dalla cultura dell’evento, caratterizzata da grandi eventi con mostre e ri-restauri, a quella dell’avvento, fondato sulla cura costante e intelligente del patrimonio e sull’attesa non passiva di ciò che ancora non è ma che potrà essere.
FROM THE EVENT TO THE ADVENT
Today the transition from the restoration priority, conceived as an exceptional occurrence, to the conservation priority, as the will of knowledge and constant care, is inevitable. The constant care is ensured by a careful and intelligent preventive action. The main message is exactly the desire to move from the “culture of the event”, which features large events with exhibitions and re-restoration, to the “culture of the advent”, based on the constant and intelligent care of our heritage and on the not-passive wait for what is yet to be but could be.

RIQUALIFICAZIONE SOSTENIBILE
L’intervento in zone colpite dal sisma può essere occasione per stimolare nel territorio un processo di rivitalizzazione, valorizzazione e parziale rifunzionalizzazione dei centri abitati minori. L’articolo presenta l’esito di uno studio condotto per l’Amministrazione di Apice per la ricostruzione sostenibile di un contesto particolarmente complesso dal punto di vista ambientale, sociale, economico e storico.
SUSTAINABLE RETROFIT
The recovery and retrofit of Regions damaged by earthquake can be an opportunity to encourage the revitalization, valorisation and partial repurposing of smaller towns. This article presents the results of a study accomplished for the Public Administration of Apice as instrument for sustainable reconstructive interventions of an area with very complex environmental, social, economic and historic aspects.
RECUPERO (DEGLI SPAZI) E CONSERVAZIONE (DELLA MEMORIA)
Il recupero delle aree ex industriali è oggi un tema fondamentale in chiave di future sviluppo delle nostre città. L’articolo illustra la proposta di recupero di un ex magazzino nella Darsena di Ravenna, il cosiddetto Sigarone. Il concept progettuale persegue la conservazione della spazialità originale, mantenendo e consolidando lo scheletro esistente del fabbricato e riconvertendo l’area in esso contenuta a spazio pubblico.
Sostenibilità ambientale e fattibilità economica coesistono nella riconversione di un brownfield ad area verde e nella programmazione di un mirato mixed-use funzionale.
REUSE EXISTING SPACES, SO THE MEMORY REMAINS
The sustainable refurbishment of former-industrial areas is growing as a leading theme for the future urban development.
Thanks to foreign experience (such as the complete reclaim of the area of the Ruhr, in Germany), Italy is decisively accepting that the environmental development of our cities will need to face refurbishment processes of the former-productive areas, which often occupy fragmented areas like a land metastasis cancer. They are enclosed by insurmountable fences and behave as city black holes, where people do not want to go and do not want to know what goes on.
However, who has dared entering one of these disused industrial site, he has fond forgotten spaces, built volumes which are not proper of the current city, but that meant so much for its past growth. The feeling you get by walking through one of those areas should be enough a reason to reclaim it for the citizens; unfortunately, real estate investments nowadays require more that that: social sustainability merged with economic feasibility.
The paper illustrates a refurbishment project of a former-warehouse, the so-called Sigarone, in the port area of Ravenna, Italy. Its past glory meant for the city a significant economic growth, but today the Darsena is suffering for the decline of the naval commercial activity, and is left to decay. The design proposal (Nuovostudio Architettura e Territorio) focuses on the recover of the main structure of the building, a succession of concrete arches, with the aim of transforming the closed environment in an open public space, by preserving the original spatiality.
VILLA DEI VESCOVI
La Villa dei Vescovi a Luvigliano di Torreglia in provincia di Padova fu costruita verso la fine del 15 secolo, ma fu sostanzialmente modificata e terminata verso la fine del 1500 tramite vari contributi progettuali da Gian Maria Falconetto a Giulio Romano, da Andrea della Valle a Vincenzo Scamozzi.
Nel 1962 la Villa fu acquistata dalla famiglia Olcese di Milano che la donò al FAI nel 2005.
Il complesso architettonico non presentava urgenti problematiche di conservazione o gravi carenze strutturali essendosi realizzate, negli ultimi quaranta anni, continue e costanti opere di manutenzione che hanno ridotto al minimo lo sviluppo del degrado e l’amplificarsi del quadro patologico, mantenendo in uso l’edificio. Si è messo pertanto a regime un progetto di intervento che ha preso le mosse dall’indagine preliminare, attuando un procedimento ormai consolidato tramite diagnosi strutturali e chimico- fisiche, rilievi, analisi storico-documentarie, identificazione della stratificazione materico-patologica. Un progetto “morbido” e controllato che ha sempre avuto come obiettivo la conservazione della materia e l’inserimento di funzioni compatibili in modo da rendere l’edificio vitale ed apprezzabile da un elevato bacino di utenza pur conservandone le peculiarità, i segni del tempo e della storia.
VILLA DEI VESCOVI
The Villa dei Vescovi at Luvigliano di Torreglia, in the province of Padua, was built in the late 15th century but then substantially altered in the early 16th century, in all probability by Gian Maria Falconetto, Giulio Romano, Andrea della Valle and Vincenzo Scamozzi. The initial survey flagged up aggressive deterioration of the external decoration caused by the natural ageing of the materials, structural subsidence in line with the entrance wall, the porch of the central courtyard, the staircases and the southern wall, along with insufficient services to allow for the intended new utilisation of the building. A "soft", controlled plan was drafted with the aim of conserving the material and designing and inserting compatible functions with a view to revitalising the building and allowing a large user base to appreciate it, enhancing its use value while conserving its particular features, as well as the signs of time and history.
IL RESTAURO DI UN’ARCHITETTURA MODERNA
Questa architettura in stile razionalista ma edificata nel 1952 a ridosso del Ponte della Libertà, fa ormai parte dello skyline veneziano per chi arriva a Venezia da nord.
Nel corso degli anni tale immagine architettonica si è via via alterata sia negli spazi interni che nelle facciate. L'ipotesi di lavoro in tal modo si è configurata duplice: da una parte la problematica collegata al restauro di un edificio moderno (tecniche di recupero del cemento armato, cosa restaurare e cosa no, e perché farlo) dall'altra la volontà di ripristinare, compatibilmente con la disponibilità del committente, l'originaria immagine architettonica. Sull'edificio grava inoltre un vincolo di non modificabilità delle dimensioni e delle forometrie delle facciate.
RESTORATION OF A MODERN ARCHITECTURE
This architectural work, built in 1952 on the edge of the Ponte della Libertà, has become part of the Venetian skyline for anyone coming into Venice from the north. Designed in the Rationalist style with the intent of evoking a yacht club, it was built from the very start for office and storage space with a dedicated dock along the Canale della Scomenzera. Over the years this architectural image progressively changed both in the interior spaces and on the façade. The concept was therefore developed along two directions: on the one hand, it dealt with the issues related to the restoration of a modern building (techniques for the restoration of reinforced concrete, what should be restored and what shouldn’t, and why, etc.), and on the other it was guided by the intent to restore the original architectural image, compatibly with the owner’s consent. To do so, the architectural text was analyzed through the lens of the Rationalist language: enhancement of the dialectic between light and shadow to highlight the contrasting play of volumes and openings by eliminating later additions, and by using white plaster and bronze window frames.

