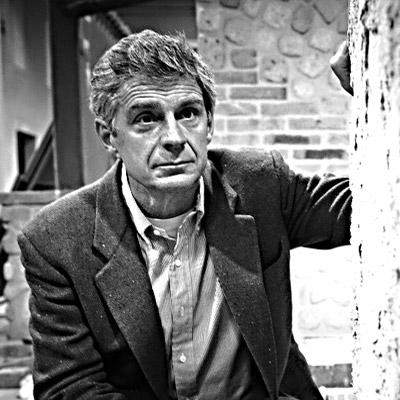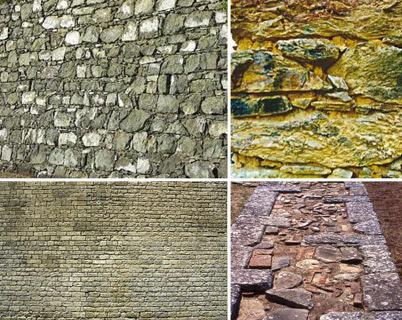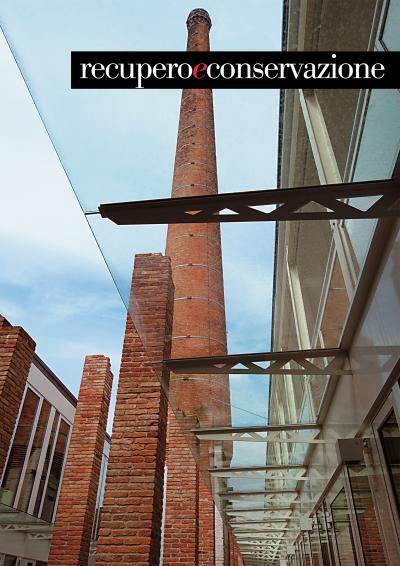BUROCRAZIA ZERO
L'altro giorno ho telefonato all'ufficio tecnico di un piccolo comune di provincia per informarmi su una normale pratica edilizia, ma il telefono squillava a vuoto... “Normale” - ho pensato - e senza farci caso ho riagganciato. Poi le telefonate si sono sovrapposte come succede a tutti costantemente e altri problemi di lavoro si sono accavallati.
Dopo circa mezz'ora squilla il mio cellulare mettendo in evidenza un numero "sconosciuto". Rispondo quasi senza farci caso, non mascherando un leggero disappunto per chi non palesa il proprio numero e sento: "Pronto, buongiorno, é l'Ufficio Tecnico del Comune di Possagno, ho visto che lei ha chiamato poco fa ma ero fuori ufficio e mi scuso, posso esserle utile in qualcosa?".

USA E GETTA
Per conservare i nostri beni culturali abbiamo bisogno di modificare profondamente il tradizionale modo di operare fondato sulle pratiche moderne di obsolescenza programmata. Dobbiamo cercare di abbandonare la pratica del restauro come unica modalità e, al contrario, favorire una cura paziente e una nuova sensibilità che ponga al centro un preciso atteggiamento morale.
DISPOSABLE
To preserve our cultural heritage we need to radically change the traditional mode of operation based on the modern practice of “planned obsolescence”. We must try to discard restoration as the only possible solution and, on the contrary, promote a patient care and a new sensibility focused on a specific moral attitude.
IL RECUPERO DELLA FORNACE MORANDI A PADOVA
La Fornace Morandi rappresenta uno dei pochi esempi di “archeologia industriale” ancora presenti nell’ambito urbano di Padova.
Uno degli obiettivi molto chiari fin dall’inizio, è stato quello di progettare un restauro di edificio che consentisse di far “vivere” ancora la suggestione della fornace, enfatizzando i suoi elementi principali (il forno e la ciminiera) e permettendo, alle persone che avrebbero usufruito di questi spazi, di “entrare” nel cuore della struttura.
I fronti sud e ovest sono stati quasi integralmente conservati, mentre sul lato nord è stato addossato un involucro “tecnico” adibito ai locali per gli impianti, per il personale e per i collegamenti verticali. In questo modo anche da una lettura esterna del manufatto è possibile percepire e differenziare immediatamente gli elementi recuperati da quelli frutto di nuove interpretazioni.
Tra gli elementi caratterizzanti l’intervento si sottolinea lo “svuotamento”, tra il secondo e terzo piano del corpo centrale, che ha permesso un contatto visivo con la struttura e la ciminiera, enfatizzandone la maestosità. Inoltre la nuova scala, in vetro e acciaio, e gli ascensori in c.a. costituiscono un’eccezione all’interno di un’organizzazione spaziale libera e regolare, generando un contrasto contemporaneo e vivace.
THE RESTORATION OF FORNACE MORANDI IN PADUA
The Fornace Morandi represents one of the last standing examples of industrial architecture in the urban area of the city of Padua. Since the beginning the main objective was to restore the site and improve the quantity and quality of inner and outside spaces without compromising the originality of the historical architecture; all the iconic elements such as the chimney and the brick oven were maintained and restored, both structurally and functionally.
The eastern, western and southern facades were entirely restored while a new element was added onto the north side of the building. This expansion houses all the new spaces required by the new program’s infrastructure, and along with the other additional spaces; these two parts are easily identifiable thanks to their different architectural aspect.
The two most important interventions on site are the attic garden created around the big chimney and the new stairs. The garden is situated at the 3rd floor and surrounds the chimney emphasizing its majesty, while the free movement of stairs between the elevators is the only exception to the regular spatial organization of the overall building. This has generated a contemporary and vibrant architectural contrast, emphasizing both the building’s history and ability to transcend its era gracefully.
EDILIZIA STORICA
Si documenta la parte della ricerca che si occupa della sperimentazione di un metodo di indagine strumentale per la definizione delle prestazioni energetiche degli edifici storici allo stato di fatto. La mancanza di specifici strumenti di indagine del comportamento energetico per questo tipo di costruzione spinge a elaborare un metodo alternativo di analisi che permetta di ottenere un dato quanto più preciso possibile. Tale dato di partenza, infatti, consente di progettare al meglio l'intervento di riqualificazione energetica e guida verso la scelta di strategie operative, tecnologie e materiali più adeguati per il rispetto dei valori architettonici e testimoniali del bene e verso la conservazione della capacità intrinseca di un edificio storico di controllare il microclima interno.
HISTORICAL BUILDINGS
The paper presents the research about the testing of a method of survey instruments for the definition of the energy performance of historical buildings. The lack of specific tools for calculating the energy performance of ancient buildings leads to apply the general rules (UNI TS 11300) also to the historical, without taking into account some technological and morphological characteristics of the old building, which instead can make the calculation of the energy behaviour for a correct design of interventions particularly difficult.
The greatest problem lies in the difficulty of ascertaining the real composition of the housing envelope, especially in situations where the most valuable is not even possible to perform small investigative surveys. This makes it impossible, in many cases, to apply the analytical method in a comprehensive and precise way, with the risk of affecting the final result. The heterogeneity of the walls makes it extremely difficult to estimate their transmittance, because in many cases they are made of bricks of different nature, with the presence of empty spaces or mixed textures.
Another difficult aspect to consider is the presence of thermal bridges borders, such as the detachment frame-wall flues hidden, previous restoration, ceiling concealed by works of decorum or the presence of local buffers (ie basements, attics) that can cause dynamic changes to the conditions governing the thermal exchanges. Only when the building is equipped with its own heating system (if not very common), you can identify these features with the help of thermography. Otherwise, you need to trust only to the study of the sources and proceed by analogy with similar cases. This is not always possible. For this reason, it is necessary to investigate, on the one hand, the instruments now available to the designer to make these evaluations, on the other, provide simplified tools for the estimation of these parameters. The objective of the memory is to highlight the first results on the testing of a simplified method of instrumental survey.

CUCIRE LA PIETRA CON LA PIETRA
Quello delle cuciture continue flessibili è un metodo brevettato innovativo, economico e di facile esecuzione, per il rinforzo di murature storiche con particolare, ma non esclusivo, riferimento al loro comportamento in presenza di sisma. Esso trae origine dalla constatazione che una delle vulnerabilità più pericolose per una muratura è la mancanza di monoliticità. Da qui l'idea di conferire questa importante caratteristica attraverso un sapiente gioco di trama e ordito in cui elementi continui flessibili in fibra di basalto tengono assieme i vari conci. Il sistema integra la struttura senza trasformarla, non è invasivo, è reversibile, rispettoso del principio del “minimo intervento”, altamente compatibile, durevole e con elevata resistenza al fuoco. E' in grado di incrementare le caratteristiche meccaniche della muratura e di collegarne trasversalmente i paramenti quando non collaboranti, risulta utilizzabile anche per ripristinare la continuità della muratura in presenza di lesioni o carenza di ammorsamento. L’incremento di peso risulta trascurabile e si presta ad essere utilizzato anche a “secco” senza l’uso di prodotti tossici e di difficile smaltimento, può essere infine utilizzato anche per una eventuale messa in sicurezza in casi di emergenza.
STITCHING STONE THROUGH STONE
Consolidation and strengthening of historical masonries so as to improve seismic performance of existing building are becoming a binding issue, especially when these masonries are damaged or made in bad way, far from practical laws of “rules-of-art”. From the awareness that one of the worst structural defects of an historic masonry wall is the lack of monolithic behavior, arise the idea of a strengthening technique able to connect the several masonry elements, stitching them, based on the use of basalt fiber ropes. Basalt is a natural material that is found in volcanic rocks originated from frozen lava. Continuous basalt fibers are obtained by melting basalt and seems to be a good alternative to glass and carbon fibers. The proposed technique allow to connect the several elements to have a monolithic behavior and to improve mechanical features of bearing panels using a material that is fire and chemical resistant and which presents an high compatibility with masonry (stone stitches stone).
Moreover, it is reversible, in line with minimal intervention principle (that means also economic advantages) and, if basalt fiber ropes are inserted into mortar joints previously partially grooved, it is invisible and so able to maintain masonry original aspect. To assess the effectiveness of proposed technique, experimental (laboratory and in situ tests) and FEM analysis has been performed.

