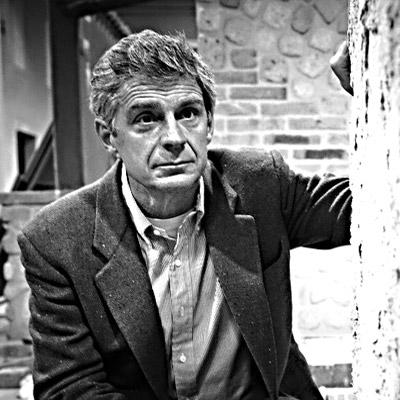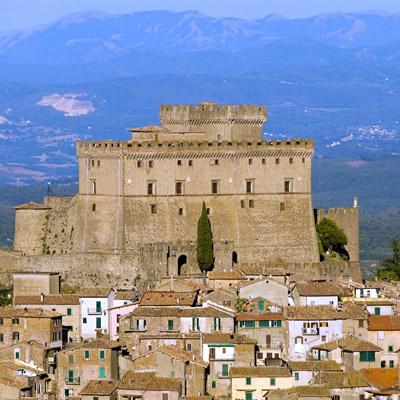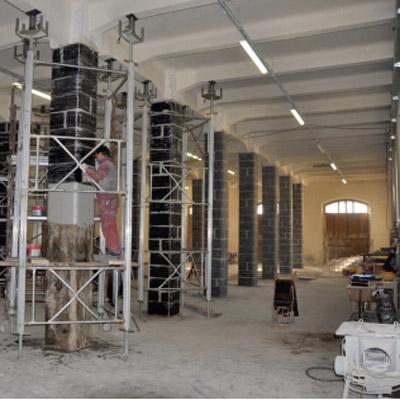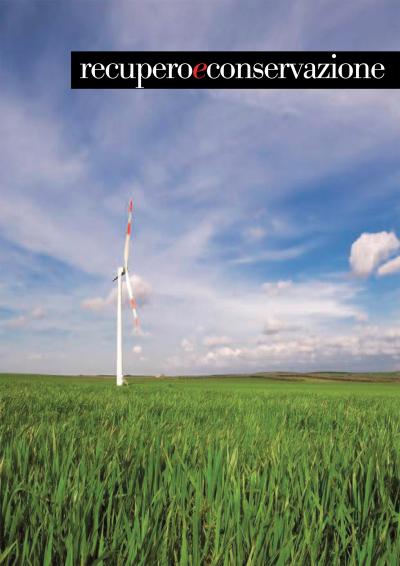OLTRE LO SGUARDO
‘Antico e nuovo’ è il tema dei temi nel campo del restauro. E’ stata ed è la battaglia delle battaglie, il campo di confronto di eserciti di architetti, urbanisti, amministratori, docenti universitari, paesaggisti, componenti di commissioni, di associazioni pro e ‘contro’ la tutela. E’ ed è stato il mondo delle teorie e dei fatti concreti, nel quale da oltre duecento anni gli uni hanno cercato di prevalere sugli altri, lasciando comunque un contributo che ha portato ad una crescita e ad un affinamento culturale di grande spessore.

SACCHE DI RESISTENZA
Ormai nel nostro paese sappiamo bene cosa si deve fare per cambiare la situazione ma il dramma è che nessuno lo fa. Tuttavia penso che le lamentazioni sull'Italia di oggi, importanti ma anche asfissianti, debbano per una volta essere tralasciate dalle previsioni sull'Italia di domani. Forse converrebbe esaminare quelle sacche di resistenza, spie, piccole ancore di salvezza che ci permettono di vedere qualcosa di buono per il nostro futuro.
OPPOSITION RESISTANCE
Nowadays in our country we are conscious about what needs to be done to change the situation, the tragedy is that no one does it. However I think that the lamentations about the Italy of today, important even if asphyxiating, should for once be omitted from the forecasts on the Italy of tomorrow. Perhaps we could examine the opposition resistance which like a warning light, is a small lifeline that allows us to see something good for our future.
LA VALORIZZAZIONE DEL PATRIMONIO STORICO
La condizione, spesso, di abbandono e mancata conservazione in cui versa il patrimonio storico italiano è divenuta un’emergenza nazionale. Questo contributo vuole presentare, con un’ottica storico-evolutiva, gli strumenti normativi emanati negli anni sul tema della valorizzazione, nonché gli obiettivi che il legislatore ha voluto perseguire.
THE ARCHITECTURAL HERITAGE ENHANCEMENT
The condition of neglect and lack of preservation of the architectural heritage is considered a national emergency.
Through a historical-evolutionary view, this paper aims at presenting the regulatory instruments that have been developed over the years about the topic of enhancement and the different aims that the legislature has intended to pursue.

EX MANIFATTURA TABACCHI A ROVERETO
L’Università degli Studi di Trento ha intrapreso una piano di adeguamento funzionale del comparto edilizio delle ex Manifatture Tabacchi di Rovereto per realizzare spazi per la ricerca scientifica. Il presente contributo descrive l’intervento di adeguamento statico del cosiddetto “Edificio 14”, eseguito a seguito dei risultati di una campagna diagnostica con prove distruttive e semidistruttive. Lo stato di degrado dei pilastri è stato affrontato con un intervento di confinamento di 160 dei 204 pilastri presenti con la tecnica wet lay-up, fasciatura continua in tessuto in fibre di carbonio unidirezionale.
EX MANIFATTURA TABACCHI IN ROVERETO
Università degli Studi di Trento started a building adptation project of Manifatture Tabacchi in Rovereto (Trento) in order to arrange some new research laboratories.
The static adaption of Building 14 was esecuted after a diagnostic campaign by means of destructive and semi-destructive tests that here are reported.
A confinement work was designed to fight decay for 160 (over 204) columns using Wet Lay-Up tecnique, which meant a continuous unidirectional carbon fiber wrapping.

RIQUALIFICARE, RISPARMIARE, VIVERE
L’articolo esamina l’intervento di ristrutturazione edilizia di una unità abitativa situata in prossimità del centro storico di Ferrara, a poca distanza del ramo del Po di Volano che delimita la zona sud del centro cittadino. Scelte costruttive ed architettoniche di elevato livello caratterizzano questo intervento di energy retrofit in una progettazione integrata in grado di far rivivere un organismo edilizio ormai obsoleto, in attuazione delle politiche di contenimento dei consumi energetici promulgate nel 2008 dalla regione Emilia Romagna.
REFURBISH, SAVE, LIVE
The article examines the intervention of a building retrofit of a housing unit located near the historic center of Ferrara, a short distance of the river Po that marks the south area of the city center. The intervention is characterized by high level constructive choices and architectural features of energy in an integrated design that can revitalize an obsolete building structure, in compliance with the new energy policies promulgated in 2008 by the Emilia Romagna region. The main objectives through which we can correct the course of a senseless constructive policy that has profoundly deteriorated the urban environment are: primarily innovation, in order to realize a strong transformation of the design and construction practices, and the safety in an area as fragile as at risk when you consider that 60% of the buildings with predominantly residential use was carried out before the introduction of the earthquake law of 1974. The design solutions are oriented, as well as to the most livability and usability of the spaces, to the optimization of technical solutions in the direction of the maximum energy efficiency. In parallel several operations aimed at improving the performance in relation to the occurrence of the seismic event were realized. The inner bearing walls (one brick) have been reinforced and doubled through a cross configuration of structural stiffening.
The intervention on the building envelope system is radical and involves the complete replacement of the heating, distribution and regulation system, and the improvement of the building envelope, with thermal transmittance upgraded to limits more restrictive than those imposed by the regional regulations. This allowed to achieve an excellent result, mainly considering that the achievement of Class A is very difficult just because of the constraints to which, necessarily, a refurbishment project must comply with.
The use of renewable energies is fundamental in order to obtain the highest energy efficiency class, besides of a high-performing envelope. The production of hot water is for the most part by means of solar collectors placed on the east slope. It has been also installed an integrated photovoltaic system 6.9kWp on the slope roof.

