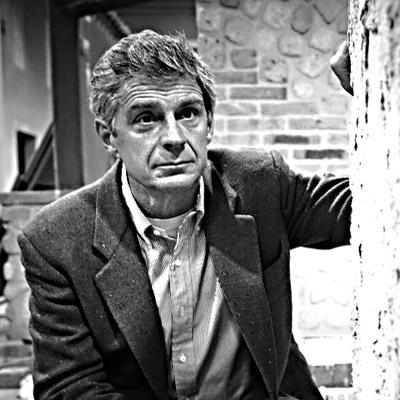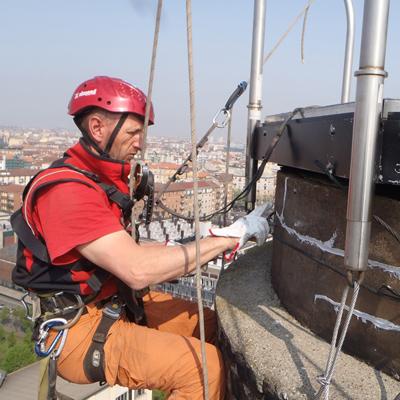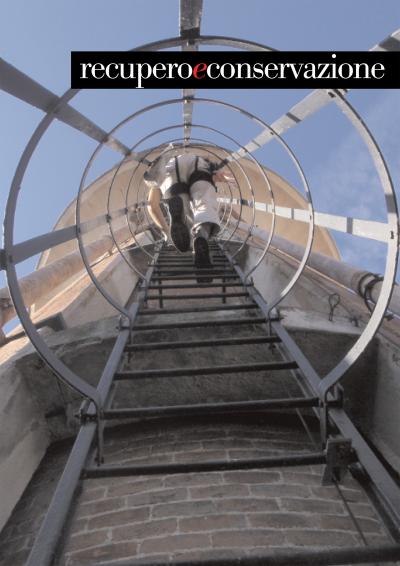FINE ANNO, SAGRA DELL'OVVIO
Con la fine dell’anno si sono rinnovati i programmi e i proclami di nuovi e vecchi politici, di uomini e donne delle istituzioni, su come salvare l’Italia, sulle ricette per uscire dalla crisi. E immancabilmente, la maggior parte è tornata a parlare, senza averne le competenze, sulla situazione dei nostri beni culturali e su come valorizzarli per ricavare reddito.
Pare si sia innescata una competizione a chi la spara più grossa, tra chi sostiene che il maggior numero di beni culturali del mondo sia nel nostro Paese, che possediamo il 40, il 50, il 60 … per cento di quelli mondiali. Come hanno notato magistralmente Rizzo e Stella in quel libro agghiacciante che mette a fuoco la situazione dei beni culturali nel nostro Paese (“Vandali: l’assalto alle bellezze d’Italia”, Rizzoli, 2011), in questo campo il primato spetta all’ex sottosegretario alla presidenza del Consiglio con delega al turismo Michela Vittoria Brambilla. Nel portale in cinese con il logo “Ministero del Turismo”, infatti, lancia un messaggio al popolo dell’Impero di mezzo e sostiene non solo che “le grandi marche di moda sono italiane” e “tutti i tifosi del mondo seguono il campionato di serie A italiano” ma che l’Italia “possiede il 70% del patrimonio culturale mondiale”. Bum!”

I PIEDI PER TERRA
La terra con la scoperta della sua fragilità (evidenziata dalle notizie di catastrofi quotidiane) ci può guidare verso un rapporto più fecondo con la natura cui apparteniamo; è necessario ricucire un atteggiamento con essa come condivisa storia comune.
FEET ON THE GROUND
The land, with the discovery of its fragility (highlighted by the news of daily catastrophes), can guide us towards a more fruitful relationship with the nature which we belong; it is necessary to mend the attitude with the land as a shared common history.
LA NUOVA SCUOLA DI MUSICA DI FINALE EMILIA
La Scuola di Musica di Finale Emilia è un esempio di buone pratiche, in materia edilizia e amministrativa, che hanno permesso la realizzazione di un edificio che coniuga aspetti energetico/ambientali e sociali, contribuendo alla rivitalizzazione di un centro tra i più colpiti dal sisma 2012.
THE NEW SHOOL OF MUSIC IN FINALE EMILIA
The School of Music of Finale Emilia is an example of construction and management best practices that allowed the creation of a building with environmental and social awareness, with the aim of promoting the revitalization of the entire urban area, heavily hit by the 2012 earthquake.
LA CIMINIERA DEL POLITECNICO DI MILANO
La Ciminiera del Politecnico di Milano, simbolo a scala territoriale della prestigiosa istituzione universitaria, è stata oggetto di un recente intervento di indagine conoscitiva e di messa in sicurezza, cui si sono aggiunte fasi di montaggio e posa in opera di predisposizioni e strumenti di rilievo, utili per il futuro monitoraggio del manufatto (soprattutto in prospettiva antisismica).
Articolato in cinque distinte fasi, l’intervento ha previsto anche il largo ricorso a tecniche di lavoro su fune, sia in esterno, sia all’interno del camino della struttura, in condizioni particolarmente critiche sotto il profilo della sicurezza degli operatori.
Più nel dettaglio, nel corso dei lavori, si è montata una piattaforma tecnica sommitale, a 56 metri di altezza, sul coronamento della ciminiera, per successive calate e ascese da condursi sempre con tecnica alpinistica; si è provveduto all’ancoraggio alla struttura portante esterna della ciminiera di piattaforme di servizio in acciaio, già presenti nel tratto basamentale del camino (frutto di un precedente intervento); si è dato luogo al consolidamento della camera ablativa a mezzo di “ingessature” anulari con rete in acciaio a maglia fine e malte strutturali a base di calce.
THE CHIMNEY OF POLITECNICO IN MILAN
The Chimney of Politecnico, landmark of the prestigious universitary campus in Milan, has been deeply analyzed, during a recent conservative intervention, with also the installation and setup of instruments useful for a future constant check-up of the building. Divided in five operative steps, works have been carried out largely with rope access inspections, both inside the “tower” and ouside it, in really critical conditions for the technicians involved.
In more detail, during works: a metal (steel and aluminium) platform has been built on the top of the chimney (56 m), in order to permit further rope climbings; the steel service levels, already existent inside before the intervention, have been strongly anchored to the external structure made of bricks; the inner “tube” of the chimney has been restored using specific lime plaster and steel hardware cloth.
The result, in addition to a full high resolution photografic report, has been the setting of a coordinated system of solutions, techniques and methods, useful for other similar conservative interventions.

TEATRO COMUNALE DI BOLOGNA
Base del progetto è la perdita di identità del Teatro Comunale di Bologna, sorto 250 anni fa come cuore pulsante del quartiere della Cultura. Fenomeno questo che aggrava gli effetti delle problematiche economiche comuni ai teatri nel nostro paese. Il progetto mira a restituire il Comunale al suo storico ruolo sociale, mediante un intervento articolato in tre punti.
1) I due "Percorsi" (commercio e ristorazione, in linea con la filiera dello spettacolo musicale), occasione di avvicinamento al Teatro per quanti non siano fruitori abituali di spettacoli d’Opera.
2) Il potenziamento e rinnovamento degli apparati scenici (tra i quali spicca la nuova macchina scenica) finalizzato a migliorare il servizio e diversificare la produzione e il pubblico.
3) L'autosufficienza energetica (mediante presidi attivi, ma in primis agendo sull’involucro): un capital gain ma, nondimeno, un’ "icona etica".
TEATRO COMUNALE DI BOLOGNA
The basis of the project is the loss of identity of the Teatro Comunale in Bologna, born two centuries ago as the beating heart of the district of Culture. This aggravates the effects of the economic default of Opera Houses in our country. The project aims to give the Teatro Comunale back its historic role in society through a strategy of building work on three points.
1) The two “Paths”. The” Outer Path” is a place of meeting, representation, trade (stands, a cavea, a giant screen) thought to regenerate the degraded Giardino del Guasto, and to connect pedestrian flows, along Via Belle Arti and Largo Respighi, to the Theatre.
The “Inner Path” flows between records and instruments stores and bookshop specialized in music and art, then it crosses the eighteen-century wooden attic leading to rehearsal and incision rooms for rent and to a learning space for schools, and finally gets to the top of the scenic tower. Here there are a restaurant and a wine-cellar which offers the better overview of the historic heart of the town.
They have been thought as a chance to approach the Theatre for those who aren’t usual consumers of Opera performances.
2) The project shows the strengthening and renovation of the scenic shares, consisting in an advanced scenic-machine, an efficient loading / unloading, in the highly develop of rehearsal spaces, in order to improve and diversify production and audience.
3) The energy self-sufficiency (zero energy) is the third aim of the project. It is not just a way of cutting operating-costs but also an “ethic symbol” because it “updates” an institution created in 1763 as an engine of social and cultural promotion, in the heart of the “City of Culture”. In order to clear energy consumption and emissions we need a highly insulated building-enclose and a capillary system of mechanical ventilation which can minimize dissipation for transmission and ventilation. For the purpose of heating the building gets enough energy through renewable systems: PV on the “solarium”, geothermal and a hydroelectric rotor implanted in a neighboring canal (Bologna is very rich of underground canals and has traditionally used these as a source of energy since the Medieval period!).
The architectural choice also required large areas of glass (for the space of the Inner Path, and for the offices of the new administration) that are not obscured by external shading. In order to protect the interior spaces from overheating in summer, the project has studied a “micro double skin of glass” (to ventilate the glass skin and to multiply the solar factor of glass surfaces).
The project will cost around 75 million € (more than half for the scenic-machine). But the most important economic results are:
1. the revenue generated from the shopping and dining areas;
2. the economic gain which emerges from the compared analysis of energy expense of the existing building and the restored one.

