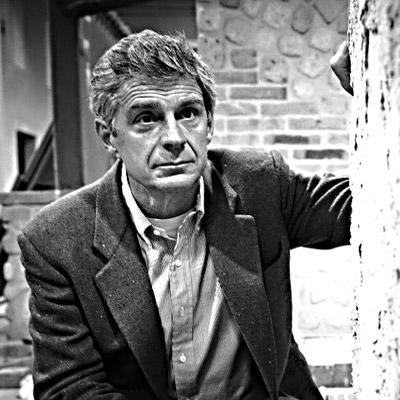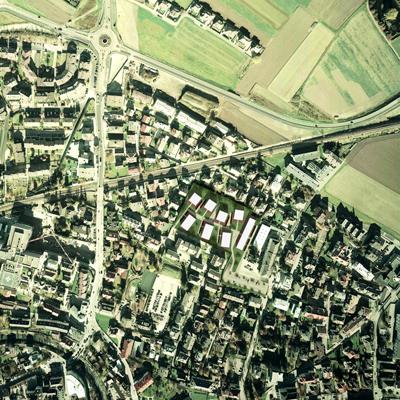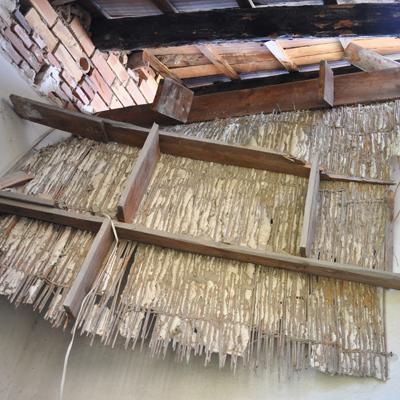I Banchieri e i “consigli”
Il Giornale dell’Arte di aprile gli dedica addirittura la prima pagina, e il fatto è significativo per diversi aspetti. Sotto forma di “consigli” al nuovo Ministro dei Beni Culturali l’autore avanza una serie così concentrata di banalità populiste, di giudizi superficiali, di devastanti proposte e di valutazioni arroganti sull’operato delle Soprintendenze che merita riportarne alcune parti per capire (semmai ce ne fosse ancora bisogno) l’influenza e il peso delle Fondazioni Bancarie, e quindi delle Banche, anche sul Ministero che ci riguarda da vicino.

ULISSE E IL RESTAURO
L'Ecclesiaste aveva torto: sotto il sole, certamente qualcosa di nuovo ci sarà. In effetti, c'é costantemente qualcosa di più che impedisce alla storia di girare in tondo e di ritornare a un passato ormai perduto. Allo stesso modo é impossibile nel restauro ritornare allo status quo ante, al ristabilimento delle condizioni di partenza, o se volete al “primitivo splendore”.
Dopo la lunga avventura Ulisse, una volta ritornato a Itaca vuole ristabilire la situazione precedente, riprendere il passato anteriore ormai trascorso. Tuttavia a ciò si oppone l'irreversibilità del tempo trascorso. Itaca non è più la stessa.
ULYSSES AND THE RESTORATION
Ecclesiastes was wrong: under the sun, there’ll certainly be something new. In fact, there is always something more that prevents the story from going around in circles and returning to a long lost past. Likewise it is impossible in the restoration to return to a status quo ante, to a re-establishment of the starting conditions, or if you want, to a "former splendor."
After a long adventure and his return to Ithaca, Ulysses wants to restore the previous situation, to resume the past. However, this is opposed to the irreversibility of time gone by. Ithaca is not the same anymore.
DA KLIMAHAUS A KLIMAZONE
Il recupero e il riutilizzo di fabbricati esistenti e terreni già urbanizzati deve rispondere alle esigenze dello stile di vita contemporaneo e delle norme sul risparmio energetico dettate dalle limitate risorse energetiche e dalla necessaria riduzione dell’impronta lasciata dal nostro passaggio.
FROM KLIMAHAUS TO KLIMAZONE
The recovery and reuse of existing buildings ad settled lands has to solved the contemporary lifestyle needs and the standards for the energy saving connected to the necessary reduction of our footprints left by our lives.

“DOMUS CONSTRUCTA CANNIS”
L’edilizia tradizionale è da sempre depositaria di un saper costruire secondo regole che ascoltano i suggerimenti offerti dalla natura ed è testimonianza, con la sua consistenza materiale, del profondo legame che sussisteva tra architettura e ambiente circostante.
Tale assioma può essere facilmente riscontrato nell’edilizia storica romagnola, la quale costituisce un modello insediativo che risulta di grande interesse per le sue attitudini costruttive in quanto caratterizzato da uno stretto ed inscindibile rapporto tra culture materiali e territorio circostante. I materiali da costruzione utilizzati, facili da reperire ma anche da mettere in opera, andavano così a costituire elementi caratterizzanti del linguaggio architettonico locale, dove il processo spontaneo di messa a punto di metodologie di posa in opera era strettamente legato alla natura dei materiali reperibili in loco.
L’articolo che segue intende raccontare gli impieghi, nell’edilizia storica romagnola, di uno di questi materiali, la canna palustre, il cui utilizzo può essere riscontrato nelle chiusure verticali, nelle controsoffittature piane e voltate, negli elementi di finitura e nelle coperture.
“DOMUS CONSTRUCTA CANNIS”
Historical buildings are all along depository of an architectural knowledge which abides by rules that pay attention to the advices offered by nature and they’re also a proof, thanks to their material consistency, of the deep connection that subsisted between architecture and surroundings.
This axiom can be easily observed in historical buildings in Romagna that turn out to be very interesting for their construction customs because of their inseparable connection between material culture and surroundings environment. The building materials employed, easy to find and to build, became typified elements of a local architectural language in which the used technologies were deep fastened to the nature of the materials that could be found in loco.
The article that follows shows the employments of one of these materials, the marsh reed, which utilization can be observed in walls, false ceilings, finishes and shingles in historical buildings in Romagna.

L’EX CARCERE PRESSO L'ISOLA DELL'ASINARA
L’articolo illustra il progetto per la realizzazione di un Centro Velico presso l’Isola dell’Asinara, classificatosi secondo al Concorso finalizzato alla valorizzazione dei beni di proprietà della Regione Autonoma della Sardegna, bandito dall’ Agenzia Conservatoria delle Coste Regione Autonoma della Sardegna. Il progetto è caratterizzato da quattro ambiti di intervento, identificati in base a diverse destinazioni d’uso: centro-velico, foresteria-ristorante, la marina, le opere a mare. Sono state inoltre definite delle linee guida per il progetto di recupero e valorizzazione del paesaggio circostante, ad esempio i terrazzamenti e le aree un tempo utilizzate per il pascolo, l’area adibita a vigneto.
RESTORATION AND VALORIZATION OF THE OLD PRISON AT ASINARA ISLAND
The article explains the project to build a sailing center at the Asinara Island, second in the competition for the valorization of cultural heritage owned by the Autonomous Region of Sardinia. The project has four areas of intervention identified according to different purposes: the sailing-center, the guest house and restaurant, the marina, the sea works. Were also defined the guidelines for the project of restoration and enhancement of the landscape, such as terracing and the areas once used for grazing, the area used as a vineyard.
The prison of Trabuccato was founded in the early ‘900 on earlier dating back to 1889 healthcare facilities, during the transformation of the island, until then inhabited by shepherds and farmers, in a penal colony and healthcare facility.
The main purpose of the project, who finished second in the competition sponsored by the Region of Sardinia, is the valorization of the existing structures, their stratification and heterogeneity, first of all by inserting the complex of Trabuccato in a larger system that comprehends prisons and other complex built on the island, already restored and revitalized, and then to intervene with integrated solutions on the landscape and within the existing structures.
The project focuses on the connection between the different parts of the prison complex, and with the spaces of this coast. There are four areas of intervention identified in accordance with the intended uses:
- the sailing center, built within the existing building of the former branch prison;
- the guesthouse and restaurant, hosted by buildings formerly occupied by the barracks and the housing agents;
- the dry marina workshops, located in the area east of the prison and in the former animal shelter;
- the marina, located at the old hauling to the east not far from the route.
The project comprehends these spaces, bringing to light the existing tracks and using them as 'guidelines' for new interventions, aimed in particular at enhancing the mutual connection and with the landscape. The project tries to keep intact as much as possible the reading of the original areas by choosing to characterize compatible features and minimum impact on the existing buildings and spaces and, at the same time to revitalize and improve by considering technical and energy efficiency requirements.
L’UTILIZZO DEI DRONI NEL RILIEVO ARCHITETTONCO E NEL MONITORAGGIO
L’utilizzo dei droni multi-rotore si sta diffondendo nel settore del rilievo fotogrammetrico dall’alto con sistemi ottici e scanner laser, nelle indagini termografiche, nella realizzazione di tour virtuali, nella cinematografia ed infine nel monitoraggio ambientale.
Il loro utilizzo è regolato dalle direttive emesse dall’ENAC entrate in vigore dal 30 aprile di quest’anno.
USE OF DRONES IN ARCHITECTURAL BUILDING SURVEY AND MONITORING
The use of multi-rotor drones is spreading in the field of aerial photogrammetric survey with optical systems and laser scanners, in thermographic investigations, in the creation of virtual tours, in filmmaking and finally in environmental monitoring.
Their use is regulated by the ENAC guidelines came into force on 30 April 2014.

