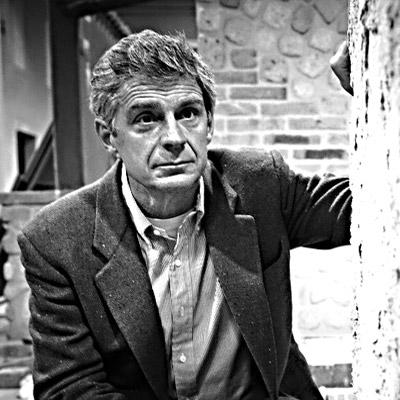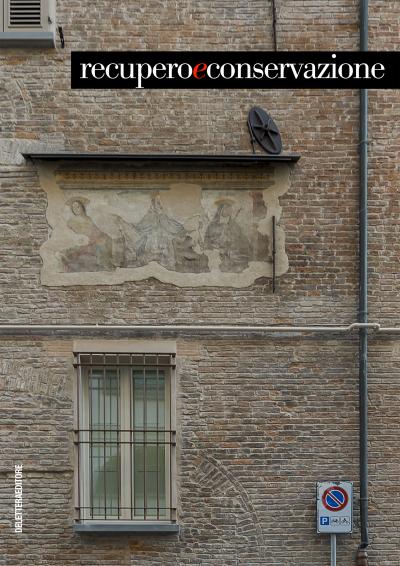Li’ dove finisce il paesaggio
I paesaggi che ci circondano, pur nella loro infinita diversità e specificità, racchiudono elementi di pura natura e i “segni” più o meno forti dell'antropizzazione, ossia tutte quelle modifiche, intese come sottrazioni e addizioni, realizzate nei secoli dall’uomo. Negli ambienti che ci circondano non esistono quasi più paesaggi senza contaminazioni antropologiche e in qualche modo vergini; troppi sono i legami, i rapporti e le relazioni reciproche che l’uomo nelle epoche storiche e recenti ha stabilito con il paesaggio trasformandolo. Dalle pianure che manifestano palesi i segni dell’agricoltura e dell'edificazione, alle fasce collinari che vedono diradare i nuclei edificati e dilatarsi le fasce boscose a vantaggio delle coltivazioni particolari e dell’allevamento, fino a quelle alpine che, più difficilmente antropizzabili, comunque possiedono palesi i “segni” della presenza dell'uomo, quali le strade, le piste da sci, i tralicci della corrente, i sentieri e le mulattiere, i ripetitori, fino ai più esili “segni” quali la croce che indica la cima di un monte o il bivacco a cavallo del valico tra le rocce: tutto il paesaggio che ci circonda è un’inscindibile commistione tra uomo e natura.

Rocca Sforzesca di Soncino: piccoli rammendi
Viene illustrato il primo lotto di una serie d’interventi che fermino il più possibile il degrado in corso, che operino una concreta manutenzione e che permettano la fruizione delle parti della Rocca attualmente chiuse al pubblico. L’obiettivo del progetto è stato quello di un minimo intervento intelligente, timido e compatibile. Certo un piccolo lavoro concentrato su dettagli trascurati o poco appariscenti che tuttavia possiedono una loro grandezza, un significativo passo verso un processo continuo di cura e di attenzione per la conservazione attiva di una importante testimonianza del nostro passato.
The Mending of the Rocca Sforzesca in Soncino
We present the first portion in a series of interventions designed to stop the decay in action, to operate a concrete maintenance and to allow the fruition of parts of the Rocca otherwise unavailable to the public.
The goal of the project was to create a minimal and smart intervention, that could also be shy and compatible. It is of course a small operation, focused on neglected or inconspicuous details that could however have a greatness of their own, it is a significant step towards a continuous process of care and attention for the active conservation of an important monument from our past.
IL PAESAGGIO DI ROMA
Due sono le immagini in grado di descrivere il paesaggio contemporaneo attorno Roma: quella di uno scenario progressivamente divorato dalla disordinata crescita della città e delle sue infrastrutture; quella più storica di un paesaggio ameno ancora dominato da ruderi e pini. Si può davvero ricondurre a quest'ultima l'immagine storica del paesaggio romano? O quello che vediamo è solo quanto resta di una sistemazione in realtà ben più recente?
THE LANDSCAPE OF ROME
There are two pictures able to describe the contemporary landscape around Rome: the picture of a landscape devoured by the city and its infrastructures; the classic image of the beautiful Italian landscape, marked by ruins and pines. How much of what we see it's really definable as the historical Roman landscape? How much rather is the result of a more recent idea of landscape?
STRUTTURISTI E RESTAURATORI: SICUREZZA Vs CONSERVAZIONE?
Nella presente relazione sono presentate alcune considerazioni sulle problematiche che nascono quando si vengono a confrontare le competenze di strutturisti, restauratori e conservatori. Alla fine sono elencati alcuni contributi di ricerca sperimentale, che, nel filone del “consolidamento consapevole” (delle diverse esigenze) sono stati indirizzati verso il non facile obiettivo di coniugare sicurezza e conservazione.
SAFETY Vs CONSERVATION?
In this report are presented some considerations on the problems that arise when you are comparing the skills of structural engineers, restorers and conservators. At the end are some contributions of experimental research, which, in the vein of "consolidation aware" (of the different needs) have been directed towards the difficult goal of combining safety and conservation.
DALL’ASSEDIO FRANCESE DEL 1704 AD OGGI
La fortezza di Verrua Savoia, da sempre luogo strategico di importanza militare, parzialmente trasformata in residenza nobiliare nel corso dell’Ottocento, dopo sessant’anni di abbandono inizia oggi a risorgere in seguito ad un progetto di restauro che ne ha recuperato l’edificio principale i giardini circostanti. L’intervento ha permesso di riaprire al pubblico un luogo che è stato sede di avvenimenti cruciali per le sorti della dinastia Sabauda consentendo al visitatore di apprezzarne l’inestimabile valore storico-architettonico e paesaggistico.
SINCE 1704 FRENCH SIEGE TO NOW
Verrua Savoia fortress is a strategic military place that was partially converted in noble residence during XIX century. After sixty years in a state of neglect, now a restoration project recover the main building and surrounding garden. This plan allow people to see a place that was been very important for Savoia royal family reign. Now we can also appreciate his historical, architectural and naturalistic value.
RECUPERO E VALORIZZAZIONE
L’articolo illustra il progetto per il recupero dell’ex Istituto Righi, un complesso edilizio situato nel nucleo storico di Faenza, in nuova sede della Caritas. Il restauro ha interessato parte della vasta area del complesso, da tempo abbandonata, attraverso un accurato lavoro strutturale ed architettonico, una profonda revisione degli spazi interni e la creazione di nuovi blocchi scala. Vista la rilevanza storica del fabbricato, che riunisce corpi di fabbrica realizzati dal ‘500 al ‘700, la ri-funzionalizzazione ed adeguamento sismico del complesso è stata occasione per confrontarsi con la stratificazione storica dei prospetti.
RENOVATION AND VALORISATION
The article describes the project for the restoration of the Righi Institute, a building complex located in the old town of Faenza, in the new Caritas headquarters. The restoration involved part of the large area of the complex, long abandoned, through an accurate structural and architectural project, an important overhaul of the interior spaces and the creation of new stairwells. Given the historical importance of the building, which brings together buildings from ' 500 to ' 700 , the re - functionalization and seismic upgrading of the complex was an opportunity to confront the historical stratification of the façades.
The building was initially Convent of Dominican nuns of St. Cecilia, established in 1515. Following the Napoleonic occupation, on 1 August 1798 it was decreed the dissolution of the wealthy monastery, and from that moment began a period of changes and alterations by private (residence) and public (school) use.
From March 1945 to May 1946, the Institute Righi was the seat of a community’s dining-hall, and at the same time were carried out the first urgent renovations. Other major works were carried out in 1950, especially in the guesthouse and concierge. Even after the building was subject to a significant modernization effort, which, however, has virtually eliminated almost all traces of the old appearance of the premises.
Despite all these efforts, the gradual emergence of the secular mindset in recent decades has led to the gradual decline of the Institute, and the closure of the various educational departments. In early 2002, the Sisters also went away, leaving the building partially abandoned and partially in use for a Cooperative and the parish of the Cathedral.
The restoration project involved two different parts of the building complex both in disuse: a two - levels building (building A) originally used as a day center overlooking Via d'Azzo Ubaldini, which can hold both a counseling center run by Caritas has two apartments, and a wing on three levels (building B) defining the great rear courtyard, inside of which they will be made to first -aid.
Despite the importance of the necessary structural interventions, none of the wooden elements has been replaced and even removed, only to be relocated from headquarters. The strategy was to complement, support and substitute the beams with metal implants to solve the inadequacy of the sections, the lack of effective constraints and the chemical-physical decay of the wood.

