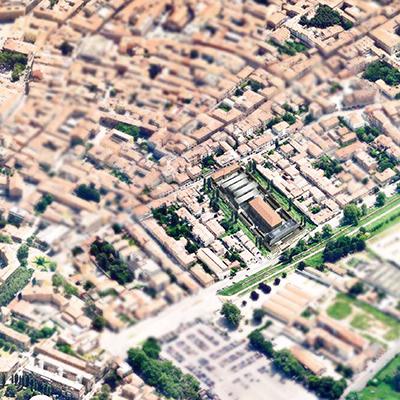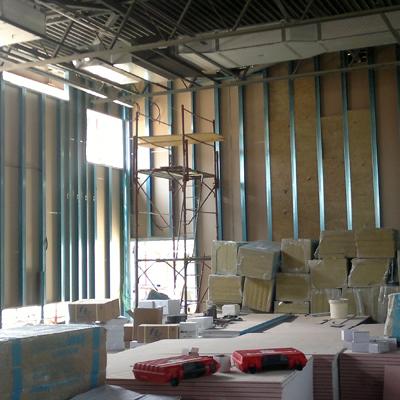vradi
ABITARE MUSEO, MEMORIA E CONOSCENZA
Il museo è una giovane istituzione pubblica che nasce nel settecento, utilizzata per la raccolta ed esposizione di opere di pregio. Ambienti chiusi riservati, realizzati in edifici storici o nuove e grandi architetture singolari che si collegano parzialmente al contesto. Tipologia edilizia che oggi si manifesta nella ricerca di apertura verso l’esterno, e il dialogo diretto fra testimonianze, storia, memoria e gli uomini, nella loro vita quotidiana. Espressione di questo è il MEIS di Ferrara, museo dedicato alla storia e alla vita Ebraica, che dal dicembre 2017 ha iniziato la sua attività.
MUSEUM, MEMORY AND KNOWLEDGE LIVING

ABITARE GLI SPAZI DELLA CONOSCENZA
Abitare gli spazi della conoscenza antica, significa creare un ponte fisico fra passato e futuro, che si rivela nella rigenerazione del dato storico dell’architettura come luogo di viva testimonianza documentale, fruibile secondo le esigenze della comunità contemporanea. Di questo è piena testimonianza la Biblioteca Classense di Ravenna in seguito alle più recenti opere di restauro, sostenute dall’amministrazione locale che in lei riconosce il riferimento monumentale, culturale e sociale della città.
LIVING SPACES OF KNOWLEDGE
Living spaces of the ancient knowledge, means creating a physical bridge between past and future, that reveal itself in the regeneration of the historical architecture as a place of living documentary evidence, usable according to the needs of the contemporary community. As a result of the latest restoration works, supported by the local administration, Classense Library of Ravenna is the perfect example of these concepts. Works with a strong sustainable value for a social and environmental role, because they allow to recognizing this building, the monumental and cultural reference point of the city, which reflects the community identity and rediscovers, living spaces, a high level of perceptive and psychophysical comfort.
The Classense library was constituted in 1515 by the arrival in Ravenna of the Camaldolesi monks at the monastery and church of St. Nicholas and the Mercy of St. Bartholomew hospital, which were restored, extended and modified until 1798. Within the complex, that occupies a block of about 10.000 sqm, the works touch the area of the 16th century minor court that through time has undergone considerable changes hosting multiple functions, from the hospital to the convent and then school of Fine Arts.
Interventions of restoration and refurbishing, started in the public library in 2001, will be related to the detailed documentary studies that will allow to choose how to preserve and enhance the testimonies of the historical evolution of the building, even through the conservation of matter and traces and the removal of incongruous additions.
The building will be made safe, both under a static profile and for accessibility, according to the current regulations, and for the suitable arrangement of the plant system to the new features. Simultaneously to a study of functional reuse of the spaces and therefore the new entry flows and horizontal and vertical path in the rooms.
The restoration faces the contemporary choices using steel, wood, glass and brick for the new additions. The interior forniture in metal and wood were designed ad hoc, for storing books and to allow the passage of the technological components and lighting, necessary for the use of the spaces, in order to preserve the historical existing. The project of new geodetic false ceiling enhances the precious frescoes discovered by stratigraphictest.
RIQUALIFICAZIONE INDUSTRIALE
La riqualificazione architettonica ed energetica di edifici industriali, ridona una nuova identità ai complessi, migliorando la qualità di vita all’interno. Le nuove connotazioni esterne valorizzeranno il rapporto con il contesto che li circonda e con il quale si potrà creare un dialogo diurno e notturno, in un dinamico intreccio di rapporti fra il nuovo interno, l’edificio esistente e l’esterno riconoscibile a scala urbana.
INDUSTRIAL REQUALIFICATION
The architectural and energetical redevelopment of industrial buildings, gives new identities to the complexes, improving the quality of life inside them. The new external connotations will enhance the relationship to the environment around them and with which you can create a dialogue by day and night, producing a dynamic plot of relationships among the new interior design, the existing building and the exterior appearance easly recognizable on urban landscape.
RIFUNZIONALIZZAZIONE E CONSERVAZIONE
La rifunzionalizzazione di edifici esistenti dal valore storico, può essere l’opportunità di coniugare e far convivere la valorizzazione di testimonianze archeologiche e nuovi spazi che diventando espressione di un progetto sostenibile anche sotto il profilo architettonico, ambientale ed educativo.
REFURBISHING AND CONSERVATION BETWEEN ROMANITY AND CONTEMPORANEITY
The refurbishing of existing buildings from historical value could be the opportunity to combine and bring together the promotion of archaeological finds and new spaces that become the expression of a sustainable project in terms of architecture, environment and education.
RIQUALIFICAZIONE ENERGETICA
Riqualificare l’edilizia scolastica esistente, significa restituire identità, qualità e funzionalità al servizio primario rivolto al cittadino. Interventi che in un obiettivo di benessere sociale, devono ridurre i consumi energetici e aumentare la qualità di benessere indoor all’interno di questi immobili.
ENERGY REQUALIFICATION
Redevelop the existing school building, means to restore identity, quality and functionality to the main service intended to the citizen. Measures taken to reduce energy consumption and to increase the quality of indoor well-being inside these buildings, in order to achieve social welfare.

