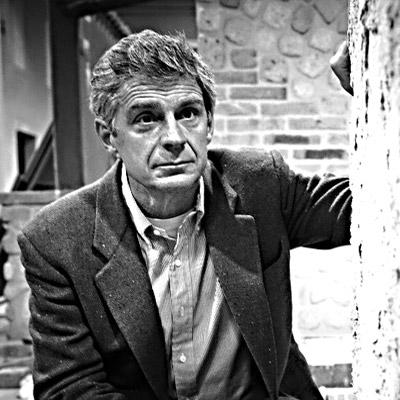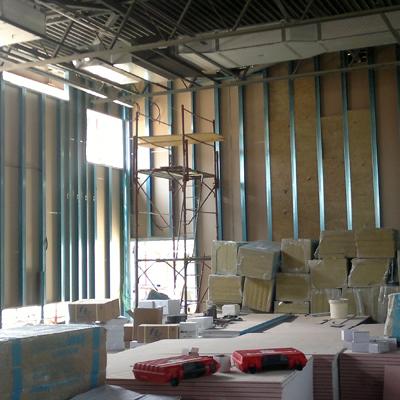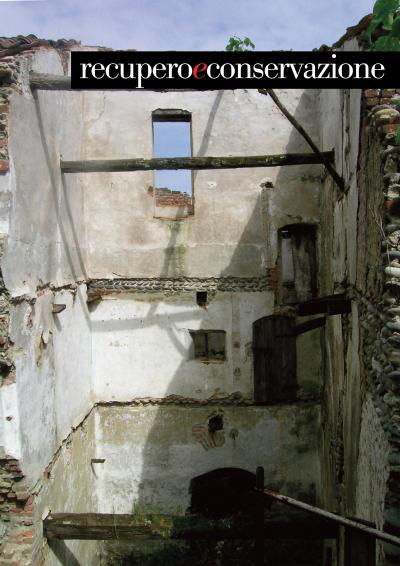Sul cantiere della Cà Brutta
Recentemente ero dal mio “caro” (sic) dentista in quel tipico stato di impotenza quando quattro mani si avvicendano in bocca nel tentativo di “restaurare” un dente “degradato”. Cercando di astrarmi dalla poco piacevole situazione pensavo alle affinità e ai distinguo tra il nostro e quel tipo di “restauro” …. solo questione di metri quadri e di micron? Ossia, metodo progettuale e tecniche d’intervento si equivalgono con una semplice distinzione di scala? In fondo l’una, quella del restauro architettonico, interviene sugli archi monumentali e sulle fondazioni e l’altra sull’arco dentale e sulle radici … possono esserci forti analogie.

CHIARI DI BOSCO
Nel nostro paese disastrato si fanno avanti piccole ancore di salvezza, piccoli segni di un riscatto, di una reazione all'ignoranza e all'incapacità che ci circondano. Sono proprio come piccole radure nel bosco. Forse è dal paziente lavoro di chi tutti i giorni cerca di avere cura del nostro patrimonio dell'arte di costruire che può iniziare una resistenza allo status quo, può nascere un piccolo chiaro di bosco.
FOREST LIGHTS
In our devastated country, small lifelines and signs of redemption, of reaction, to the ignorance and inability that surround us, are coming forward. They are just like small clearings in the woods. Perhaps is thanks to the patient work of those that every day try to take care of our building-knowledge heritage that a resistance to the status quo can begin, little forest lights can be born.
RIQUALIFICAZIONE ENERGETICA
Riqualificare l’edilizia scolastica esistente, significa restituire identità, qualità e funzionalità al servizio primario rivolto al cittadino. Interventi che in un obiettivo di benessere sociale, devono ridurre i consumi energetici e aumentare la qualità di benessere indoor all’interno di questi immobili.
ENERGY REQUALIFICATION
Redevelop the existing school building, means to restore identity, quality and functionality to the main service intended to the citizen. Measures taken to reduce energy consumption and to increase the quality of indoor well-being inside these buildings, in order to achieve social welfare.

IL RICETTO DI SIZZANO
A seguito dello stato di quasi abbandono del ricetto di Sizzano, l'Amministrazione Comunale ha acquistato una unità abitativa in gran parte crollata ed ha avviato un programma di recupero che, attraverso il progetto Interreg Italia-Svizzera dal titolo “Parco culturale Ludovico il Moro – i 100 castelli di Novara”, ne ha consentito il recupero.
L’intervento proposto si pone l’obiettivo di una messa in sicurezza dell’immobile con la contestuale realizzazione delle opere strutturali necessarie sia per il consolidamento delle murature esistenti che per la futura rifunzionalizzazione del fabbricato. La particolarità del progetto e della sua realizzazione è stata la condizione limite di partenza ossia quella di rovina e non più di edificio.
Il progetto del recupero del Ricetto di Sizzano si pone dunque all'interno di uno scenario che affronta i diversi temi propri del restauro passando dalle premesse teoriche alla pratica operativa, dalle indicazioni metodologiche alla comprensione del singolo caso, dall'impostazione del problema alla traduzione operativa.
THE RICETTO OF SIZZANO
Following the abandonment of the shelter was almost Sizzano of the town council has bought a unit largely collapsed and began a program of recovery through the Italian-Swiss project entitled "Cultural Park Ludovico il Moro – 100 castles Novara" has allowed the realization.
The proposed project has the objective of securing the property with the simultaneous performance of structural works required for both the consolidation of the existing walls and for the future renovation of the building. The peculiarity of the project and its realization was the starting boundary condition, namely that of ruin and not in the building.
The project of restoration of the ricetto of Sizzano therefore arises in this scenario by proposing a solution that addresses the different themes of the restoration going from theoretical premises to operational practice, the methodological guidance to the understanding of the individual case, the setting of the problem the operational translation.
NUOVE PROSPETTIVE DI SOSTENIBILITÀ PER LA RIQUALIFICAZIONE DEL PATRIMONIO STORICO CON ELEVATI VALORI TESTIMONIALI
I processi che perseguono gli obiettivi di salvaguardia di tutte le manifestazioni passate dei manufatti edilizi presentano una forte componente di sostenibilità rispetto ai fattori ambientali, economici e sociali, intendendo, per questi ultimi, anche la componente di valorizzazione degli aspetti culturali e testimoniali. Le attività connesse con la conservazione, la manutenzione e il recupero degli edifici storici diventano, dunque, azioni sostenibili e, pertanto, possono essere valutate attraverso gli strumenti e i metodi pertinenti a tale contesto. A tale proposito, l’intervento sul padiglione di Sant Manuel dell’Hospital de Sant Pau di Barcellona è stato valutato attraverso l’applicazione del rating system LEED® 2009 New Construction and Major Renovation al fine di evidenziare le criticità di applicazione di uno strumento generalmente utilizzato per l’architettura di nuova costruzione o per le ristrutturazioni importanti di edifici recenti.
NEW HORIZONS OF SUSTAINABILITY FOR HISTORIC HERITAGE RESTORATION WITH HIGH CULTURAL VALUES
Processes aimed at preserving buildings previous expressions have a strong sustainability connotation related to environmental, economic and social aspects, meaning also, for this last factor, the enhancement of cultural values. Activities connected with restoration, recovery and reuse of historic buildings become sustainable actions and, thus, may be evaluated with instruments and tools that are appropriated with this context. With this purpose, the restoration of the Sant Manuel pavilion of the Hospital de Sant Pau in Barcelona has been assessed with the LEED® 2009 New Construction and Major Renovation rating system, aiming at highlighting criticalities and potentialities of an instrument that is generally used for new buildings or for major renovations of recent ones. The building, commissioned to the modernist architect Lluís Domènech i Montaner and built between 1901 and 1922, was based on the hygienist ideas of the late19th century hospital buildings, an approach that strongly believes that the purity of the air breathed by patients (achieved by assigning a large volume to each one and by a strong ventilation) can have a strong impact in decreased mortality and increased recovery rates. The result is an exceptional project in terms of extension and quality, declared by UNESCO as a Heritage of Mankind, that is now undergoing a restoration process. In the research activity, the restoration process on the case study has been evaluated through the application of all prerequisites and credits of the LEED® rating system, an internationally recognized tool for environmental sustainability assessment. The result is a gap analysis that reveals many points of strength, but also some weaknesses and some omissions, in particular related to the restoration process.

