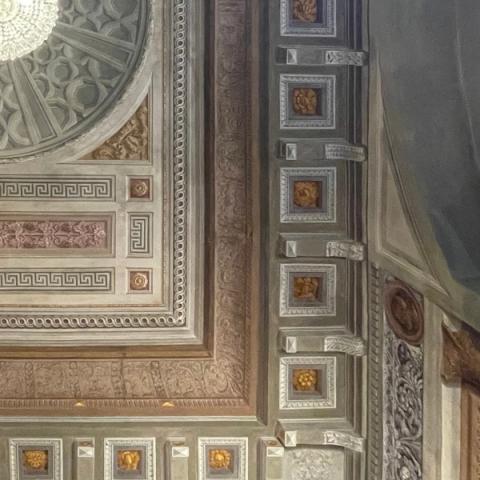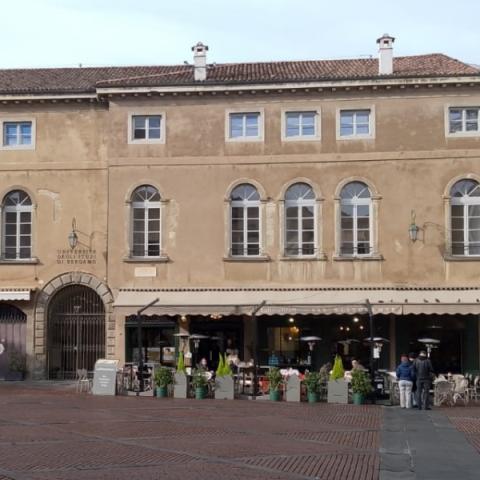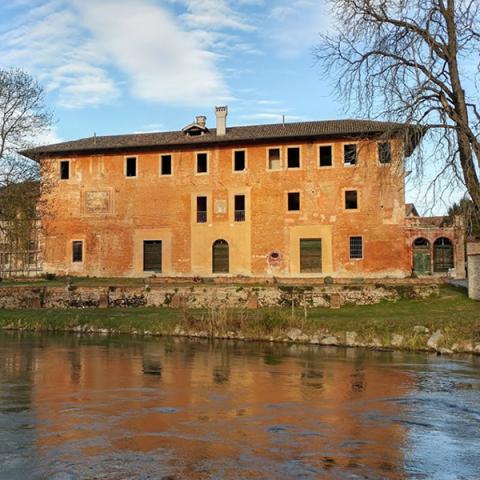Ingegnere, Università IUAV di Venezia, Dipartimento di Culture del progetto
paofor_4766
CASA SUARDI A BERGAMO
L’articolo si concentra sugli aspetti architettonico-funzionali, impiantistici e di restauro di Casa Suardi, un palazzo che, grazie alla sua posizione geografica nel cuore di Bergamo Alta, la parte più antica della città, è stato un tempo il fulcro della vita politica, sociale ed economica di Bergamo. Nel corso dei secoli, Casa Suardi ha vissuto una lunga e articolata storia, ma il suo ruolo centrale nella città si è via via ridotto fino a un progressivo declino. L’intervento si è basato su un’attenta analisi delle tecniche di restauro e sull’uso di materiali appropriati al contesto architettonico e ai valori simbolici che essa rappresenta. Inoltre, una progettazione impiantistica accurata ha permesso di adattare la struttura agli standard moderni, senza compromettere la sua dimensione storica e conservativa.
CASA SUARDI IN BERGAMO, ITALY
The article focuses on the architectural, functional, and restoration aspects of Casa Suardi, a historical palace that, thanks to its location in the heart of Bergamo Alta – the oldest part of the city – once served as the focal point of Bergamo's political, social, and economic life. Over the centuries, Casa Suardi has experienced a long and complex history, but its central role in the city gradually diminished, eventually leading to a progressive decline.
The restoration was based on a careful analysis of the techniques and materials to employ, which were appropriate to the architectural context and the symbolic values represented by the building. Additionally, a meticulous building systems design (MEP design) allowed the structure to be adapted to modern standards without compromising its historical and conservation character.

CASA SUARDI A BERGAMO
L'articolo verte sull’intervento di restauro architettonico e strutturale, e di riqualificazione funzionale di Casa Suardi, un palazzo che costituisce uno dei due lati lunghi di Piazza Vecchia a Bergamo, di cui gli autori hanno svolto la progettazione e la direzione dei lavori. L’articolo appunta l’attenzione su alcuni passaggi progettuali ed esecutivi che possono rivestire un qualche interesse nel restauro strutturale degli edifici storici.
STRUCTURAL RESTORATION OF A HISTORICAL PALACE IN ITALY
This article focuses on the architectural restoration, structural retrofitting, and functional rehabilitation of Casa Suardi, a palace forming one of the two long sides of Piazza Vecchia in Bergamo, Italy. The authors developed the design and managed the construction process, including supervising the construction work. The article highlights specific design and execution phases that may be of particular interest for the structural restoration of historic buildings.

VILLA SAVORGNAN OTTELIO
L’articolo verte sul recupero di Villa Savorgnan Ottelio (Udine). Presentato l’inquadramento del complesso, l’articolo appunta l’attenzione su due interventi: 1- il restauro delle facciate della Villa, volto a restituire una immagine quanto più possibile autentica, e all’uso di materiali chimicamente e fisicamente compatibili; 2- il rinforzo statico delle pareti murarie, volto ad adeguare la portanza delle murature di mattoni e di pietra, ai carichi verticali.
VILLA SAVORGNAN OTTELIO IN ITALY
The paper is devoted to the refurbishment of Villa Savorgnan Ottelio (Udine - Italy). The paper focuses on two activities. The first is the restoration of the façades of the main building, with the aim to achieve the highest level of authenticity and replication, including the chemical and physical compatibility of the new materials. The second activity is the strengthening of the masonry materials with the aim to upgrade the structural capacity of the brickwork and stonework walls to meet the design requirements against vertical loads.

