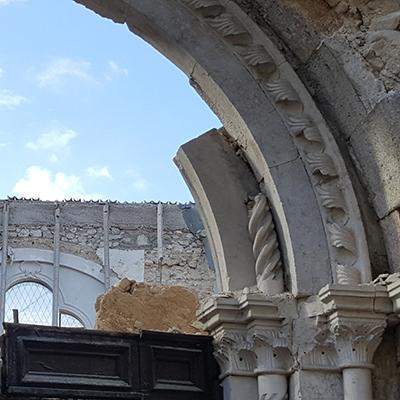alessandro.grazzini_906
AGGREGATI LOCALI E RECUPERO DEL PATRIMONIO EDIFICATO
Ogni genere di intervento sulle superfici architettoniche con intonaci non tinteggiati o decorati può avere un basilare ruolo nella conservazione dell’immagine stratificata e storicizzata degli edifici. Nel delineare il generale requisito di compatibilità (chimico-fisica, meccanica, di aspetto, p.e.) risulta di primaria importanza – tra gli altri aspetti - il ruolo degli aggregati, per le caratteristiche di costituzione e le peculiarità estetiche che questi conferiscono a malte, intonaci e conglomerati. Con ciò, la conoscenza dell’uso storico di sabbie locali è di particolare rilievo per orientare scelte consapevoli verso materiali e soluzioni consonanti con il palinsesto originario.
LOCAL AGGREGATES AND RECOVERY OF THE BUILT HERITAGE
Any kind of intervention on architectural surfaces with unpainted or decorated plaster can play a basic role in the preservation of the stratified and historical image of buildings. In outlining the general requirement of compatibility (chemical-physical, mechanical, appearance, e.g.) is of primary importance - among other aspects - the contribution of aggregates, because of the characteristics of constitution and aesthetic peculiarities that these give to mortars, plasters and conglomerates. Therefore, the knowledge of the historical use of local sands is of singular relevance to orientate conscious choices towards materials and solutions according to the original opera.
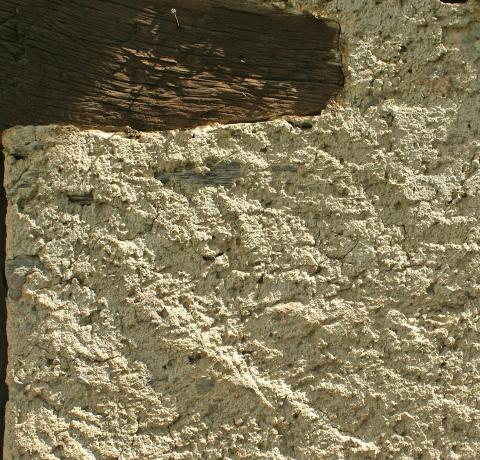
RECUPERARE E RINFORZARE LE ANTICHE STRUTTURE LIGNEE
Antichi tetti e solai in legno rappresentano una delle peculiarità architettoniche più belle dell’edilizia storica, meritando, quando possibile, un restauro strutturale che ne possa preservare la continuità di esercizio e l’adeguamento alle nuove destinazioni d’uso. Il problema principale delle strutture lignee risiede nella marciscenza e degrado materico, dovuto all’umidità, infiltrazioni e all’attacco di organismi vegetali, e nelle eccessive deformazioni che possono accumulare nel corso dei secoli.
RECOVER AND STRENGTHEN OF ANCIENT WOODEN STRUCTURES
Ancient wooden roofs and floors represent one of the most beautiful architectural features of historic buildings, deserving, when possible, a structural restoration that can preserve the continuity of conservation and adaptation to new destinations of use. The main problem of wooden structures lies in the rotting and degradation of the material, due to humidity, infiltration and the attack of plant organisms, and in the excessive deformations that can accumulate over the centuries.
Wood weighs about 5 times less than concrete, but has an almost identical compressive strength and good tensile strength. In the seismic field, the wooden structures are lighter and therefore involve less seismic masses that contribute to limiting the dynamic stresses that subject the building, with benefits in terms of seismic resistance.
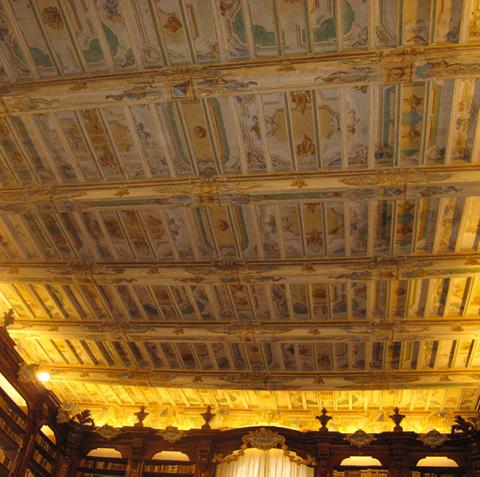
Archi e volte
L’edilizia storica, dai palazzi alle chiese, è caratterizzata dalla presenza di archi e volte quale soluzione architettonica originariamente ricorrente fin dal passato per coprire grandi e piccole luci. Il quadro fessurativo è sempre associato alle spinte non sufficientemente contrastate e a valori di trazione eccessivi in corrispondenza dell’innesco di cerniere plastiche. La vulnerabilità degli archi e delle volte deve essere attentamente analizzata anche per le sollecitazioni dinamiche derivanti dal terremoto. Le azioni sismiche possono infatti mettere in grave rischio la loro stabilità, legata prevalentemente ad un equilibrio stabilizzante di tipo statico.
ARCHES AND VAULTS
The historical building s, from palaces to churches, is are characterized by the presence of arches and vaults as an architectural solution originally recurrent from the past to cover large and small distances. The crack pattern is always associated with insufficiently contrasted thrusts and excessive traction tensile stress values in correspondence with the triggering of plastic hinges. The vulnerability of the arches and the vaults must be carefully analyzed also for the dynamic stresses deriving from the earthquake. The seismic actions can in fact put their stability in serious risk, mainly linked to a stabilizing equilibrium of a static type.
About the vaults it is possible to speak of a clear division between traditional strengthening techniques, mainly related to the use of tie rods to counteract the lateral thrustspushes and to the application of extradosal steel reinforced concrete castings jacketing, and the more recent and different ones based on the use of composite materials very light applied by simple bonding. Sections of the D.P.C.M. 9 February 2011 "Assessment and reduction of seismic risk of cultural heritage with reference to the technical standards for buildings referred to in the ministerial decree of 14 January 2008" will be descripted to give a brief overview of the possibilities offered by reinforcement techniques.
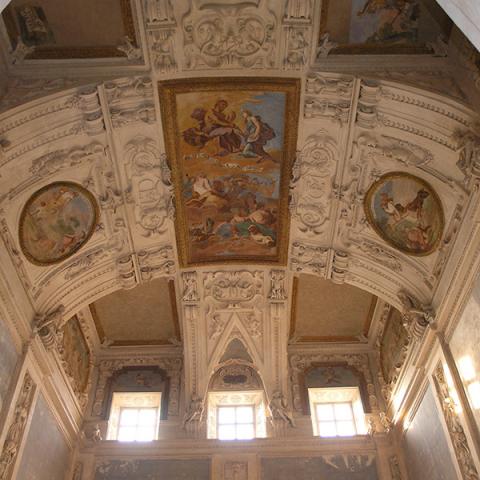
Cucire e rinforzare le pareti lesionate
Il ripristino della continuità muraria e il miglioramento delle prestazioni meccaniche delle pareti costituiscono la parte fondamentale del consolidamento strutturale e del miglioramento sismico di un edificio storico in muratura. Ogni quadro fessurativo, oltre alle problematiche statiche che può implicare sulla stabilità dell’edificio, può rappresentare anche un punto di vulnerabilità sismica favorendo un potenziale cinematismo fuori dal piano della parete. Per questo è importante cucire in modo efficace le lesioni, non limitandosi alla sola risarcitura o stuccatura. Diverse tecniche di rinforzo, che interessano l’intera superficie muraria, potranno migliorare le resistenze meccaniche, in particolare quella a taglio che risulta spesso fondamentale nelle verifiche normative. Saranno illustrate diverse tecniche di intervento, confrontando le tradizionali con quelle più moderne realizzate con i materiali compositi, seguendo la classificazione e i suggerimenti offerti dal D.P.C.M. 9 febbraio 2011.
How to sew and reinforce damaged masonry walls
The restoration of the structural continuity and the improvement of the mechanical performance of the masonry structures are the fundamental part of the strengthening and seismic improvement work of a historic masonry building. Each crack pattern, in addition to the static problems that may imply on the stability of the building, can also represents a seismic vulnerability, promoting a potential kinematic out of plane mechanism of the wall. For this reason it is important to sew the cracks effectively, not limiting itself to just grouting. Different strengthening techniques, which affect the entire surface of the walls, can improve the mechanical strength, in particular the shear strength which is often fundamental in checks of technical codes. Different strengthening techniques will be illustrated about the masonry walls, comparing the traditional ones with the more modern ones made with composite materials, following the classification and the suggestions offered by the D.P.C.M. 9 February 2011.
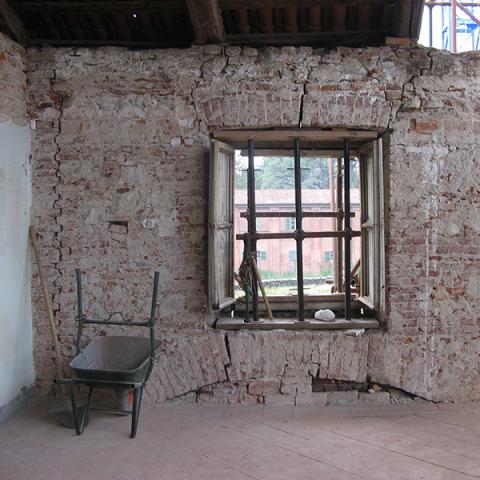
LA DIAGNOSTICA APPLICATA ALLE MURATURE STORICHE
La necessità di approfondimento delle diverse peculiarità materiche e costruttive del fabbricato storico richiede un ruolo sempre più importante della diagnostica all’interno del cantiere di restauro. La fase di conoscenza dovrebbe diventare momento obbligatorio di analisi, indispensabile per comprendere le vulnerabilità strutturali dell’edificio, soprattutto quelle non visibili che potrebbero attivare altri potenziali meccanismi di danno.
DIAGNOSTIC TECHNIQUES APPLIED TO HISTORICAL MASONRIES
The need to investigate the different material and construction peculiarities of the historical building requires an increasingly important role of diagnostic techniques within the restoration site. The knowledge phase should become an obligatory time of analysis, indispensable for understanding the structural vulnerabilities of the building, especially the not-visible ones that could activate other potential damage mechanisms.
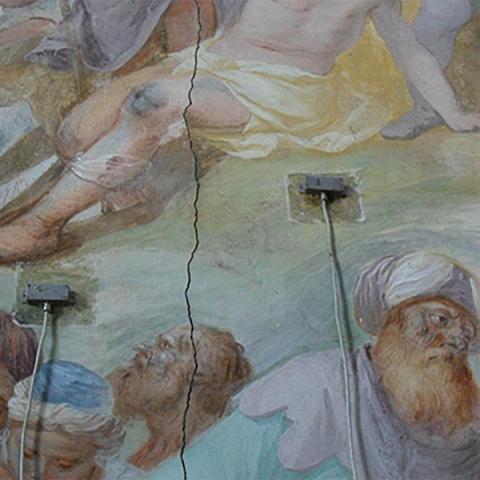
CONSERVAZIONE E SICUREZZA
Di fronte al rassegnato susseguirsi dei crolli di molti edifici storici, sollecitati dalle scosse sismiche degli ultimi 10 anni, più che mai è viva la necessità di promuovere una concreta cultura della sicurezza, capace di coniugare il giusto rispetto per le peculiarità architettoniche del bene monumentale. Sicurezza e conservazione sono due facce della stessa medaglia: senza sicurezza non potrà esserci conservazione futura del bene monumentale, soprattutto in aree ad alto rischio sismico. Per raggiungere tale obiettivo è indispensabile possedere un’adeguata conoscenza delle tecniche di consolidamento, soprattutto in relazione ai nuovi materiali, oltre ad una capacità critica ad operare scelte tecniche compatibili con il valore artistico e storico di ogni singolo contesto monumentale.
CONSERVATION AND SAFETY
Faced with the resigned succession of the collapses of many historical buildings, suffered the seismic shocks of the last 10 years, more than ever there is a need to promote a concrete culture of safety, able to combine the right respect for the architectural peculiarities of monumental heritage. Safety and conservation are two sides of the same coin: without structural safety there can be no future conservation of the architectural heritage, especially in areas with high seismic risk. To achieve this goal it is essential to have an adequate knowledge of strengthening techniques, especially in relation to new materials, as well as a critical ability to make technical choices compatible with the artistic and historical value of each individual monumental context.
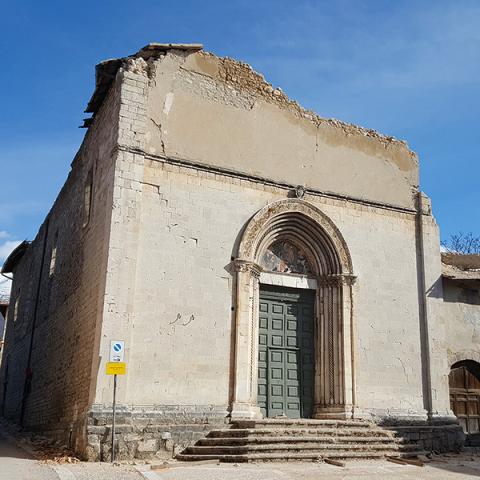
TERREMOTO DEL CENTRO ITALIA
La ricostruzione dei beni monumentali distrutti dal terremoto del Centro Italia deve necessariamente partire dalla comprensione delle vulnerabilità emerse nel costruito storico. Il presente lavoro vuole condividere alcune riflessioni che l’autore ha maturato durante un sopralluogo nelle zone rosse dei centri storici devastati dal sisma del Centro Italia, osservando le vulnerabilità intrinseche alla morfologia del patrimonio architettonico. Saranno analizzati casi studio sia dell’edilizia monumentale sia facenti parte del tessuto storico urbano. Dalla comprensione di questi punti di debolezza sismica deve ripartire una progettualità più consapevole della messa in sicurezza, non necessariamente totale per preservare le peculiarità artistiche, ma più efficace per impedire almeno il crollo e la perdita totale del bene architettonico. Per arrivare a questo risultato occorre intensificare le analisi delle vulnerabilità, mettere alla luce quelle nascoste nelle variegate tessiture murarie e nelle stratificazioni edificatorie intercorse nei secoli. E’ necessario ripensare l’azione di prevenzione, soffermarsi di più sulle carenze di alcune resistenze murarie che vanno migliorate con tecniche efficaci e non troppo invasive. Occorre arrivare al giusto compromesso tra conservazione e sicurezza, senza pregiudizi se in taluni casi si rendesse necessario l’utilizzo giudizioso di nuove tecniche o della rivisitazione di quelle antiche.
THE CENTRAL ITALY EARTHQUAKE
The reconstruction of the monumental properties destroyed by the earthquake in Central Italy must necessarily start from the understanding of the vulnerabilities that emerged in the historical buildings. This study wants to share some considerations that the author has gained during an inspection in the red areas of the historical centers devastated by the Central Italy earthquake, observing the vulnerabilities peculiar to the morphology of the architectural heritage. Both case studies of monumental buildings and part of the historical urban fabric will be analyzed. From the understanding of these points of seismic weakness must start a planning more aware of the safety, not necessarily total to preserve the artistic peculiarities, but more effective to prevent at least the collapse and total loss of the architectural heritage. To achieve this result it is necessary to intensify the analysis of vulnerabilities, to highlight those hidden in the varied masonry structures and in the building stratifications that have occurred over the centuries. It is necessary to redefine the prevention action, to dwell more on the deficiencies of some masonry resistances that must be improved with effective and not too invasive techniques. It is necessary to arrive at the right compromise between conservation and safety, without prejudice if in some cases the judicious use of new techniques or the revisitation of old ones becomes necessary. As long as the ancient structural design is not distorted. In particular, it is essential to prevent the ruinous collapses due to the wall disintegration of irregular stone textures, so that the building can implement that box-like behavior that can be improved with more effective and continuous connections. Technology and the market offer many solutions, which the sensitive and cultured designer will necessarily have to diversify and adapt for each specific case study.
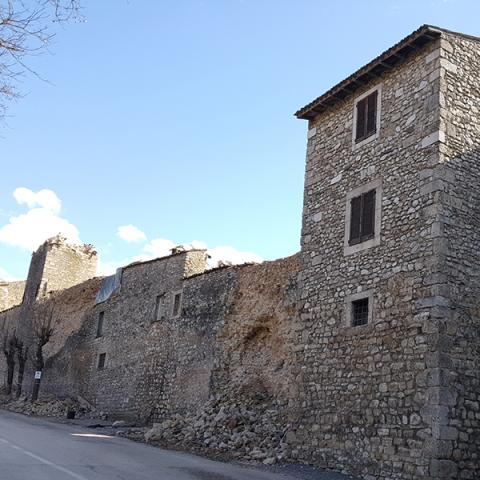
L’ADEGUAMENTO VULNERABILE
Il grande evento sismico dell’Italia Centrale ha evidenziato ancora una volta la drammatica vulnerabilità degli edifici storici, riaprendo interrogativi sulle capacità del Paese di preservare il suo immenso patrimonio storico-architettonico. L’articolo prende in riferimento alcuni casi simbolo dopo i recenti terremoti dell’Aquila e del Centro Italia, riflettendo sull’efficacia di alcuni consueti interventi di consolidamento eseguiti sul patrimonio storico tra gli anni ’70 e l’inizio degli anni ‘90. Molti di questi edifici, consolidati mediante una cultura tecnica che prevedeva l’inserimento invasivo di elementi in c.a. all’interno della scatola muraria, sono di fatto crollati rovinosamente alle successive scosse. Lo stravolgimento degli originari sistemi statici murari mediante l’esecuzione di interventi pesanti e invasivi ha dimostrato tutta la sua inefficacia. Al contrario le vulnerabilità intrinseche dell’edilizia storica sono migliorabili con interventi puntuali di sostituzione o riparazione locale e con materiali compatibili. [...]
THE VULNERABLE SEISMIC RETROFIT
