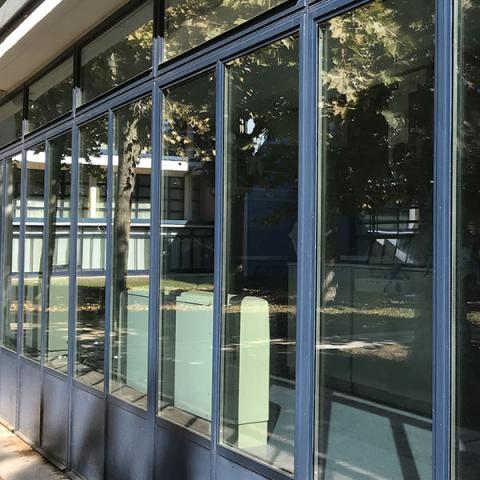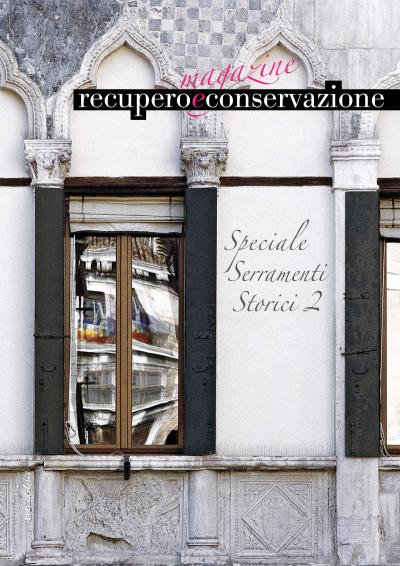PREMESSA
Il secondo numero di recuperoeconservazione_magazine dedicato ai serramenti storici nasce certamente dalla tanta attenzione suscitata lo scorso anno con la pubblicazione del primo numero – recmagazine161.
Se il tema allora era già di interesse perché non frequentemente affrontato e dibattuto, ancor più lo è oggi alla luce delle tante agevolazioni fiscali che nel 2021 hanno caratterizzato il settore edilizio in genere e che tanti risvolti hanno anche per l’edificato esistente, più o meno storicizzato. Alla questione squisitamente culturale si è ora prepotentemente affiancato un ulteriore elemento di allarme [...]
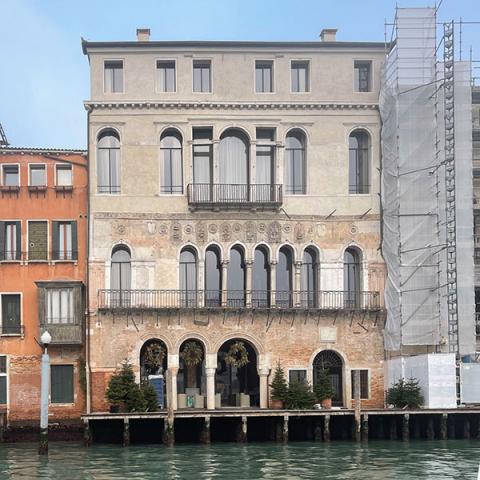
E' questione di culture
Questo articolo è dedicato a chi crede che la conservazione dell’architettura storica e del paesaggio richiedano professionalità con profonda cultura e marcata specializzazione. In caso contrario non si conoscono gli oggetti sui quali s’interviene, non si discernono le storie, le materie, le forme, gli invecchiamenti e i silenzi che, tutti assieme, danno vita a quell’archivio che è il mondo che ci circonda. Senza questa sensibilità è subito prevaricazione del bene architettonico, è distruzione. Così la memoria storica viene annientata e il sapere perde la propria forza.
IT'S A MATTER OF CULTURES
This article is intended for those people who believe that the conservation of our cultural heritage needs to be undertaken by professional figures in tbe field with a strong cultural background. If this doesn’t happen they will not be aware of the stories, the different styles and the nature of the material we are working with. The lack of sensitivity towards this world will ruin this category. In this way the historical memory and the knowledge lose their strength.
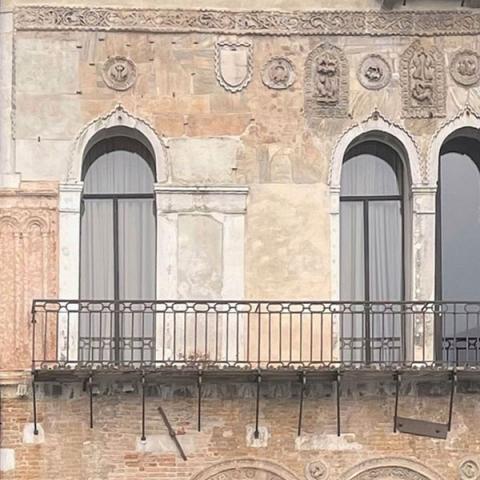
SERRARE
APERVIT ET CLAVSIT: questo motto lapidario che, a Roma, al termine della navata sinistra sovrasta l'ingresso alla cappella Altemps e il suo altare entro la basilica di Santa Maria in Trastevere, può costituire una emblematica sintesi sulla funzione capitale dei serramenti storici. Si tratta di esercizio di discernimento, di scelta, di versatilità flessibile, di intelligenza, di potere.
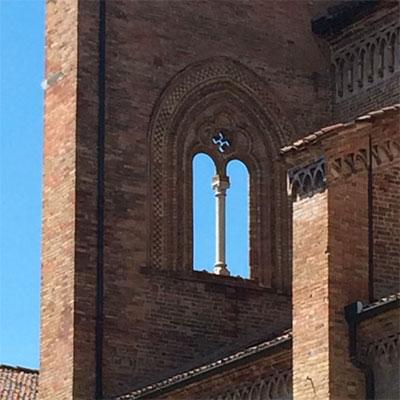
PALAZZO FLORIDIA-BERTINI A RAGUSA
Per la “rimarchevole testimonianza dell’esuberante genialità espressa nell’arte e nell’architettura del tardo barocco” nella Val di Noto, nel 2002 il palazzo Floridia-Bertini è inserito dall’UNESCO nella World Heritage List ed inizia a prendere corpo la volontà di intervenire sulla sua facciata. Dopo avere richiamato le riflessioni che hanno condotto alle scelte operative, il contributo espone le più significative fasi di cantiere relative al restauro dei serramenti lignei esterni, con particolare riguardo all’intervento compiuto su un serramento settecentesco.
FLORIDIA-BERTINI PALACE IN RAGUSA
For the “remarkable testimony of the exuberant genius expressed in the art and architecture of the late Baroque” in the Val di Noto, the Floridia-Bertini palace was listed by UNESCO in the World Heritage List in 2002, and the will to intervene on its facade began to be felt. After reminding the reflections that led to the operational choices, the contribution recalls the most significant phases of the conservation site related to the restoration of external wooden windows, with particular regard to the intervention made on an eighteenth-century window.
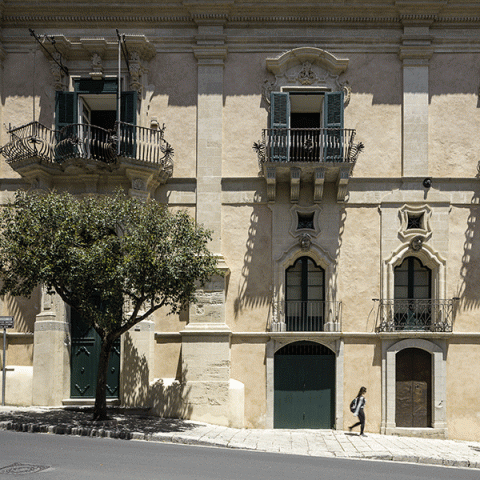
I SERRAMENTI ALLANNATI
Nel dialetto siciliano sono definiti allannati quei serramenti foderati esternamente con uno strato di lamiera. Il contributo illustra le caratteristiche tecniche, costruttive, tipologiche dei serramenti allannati con speciale riferimento a quelli presenti nel centro storico di Misterbianco, comune catanese. Essi sono un elemento distintivo delle abitazioni locali, documento materiale di un sapere costruttivo antico, perciò meritevoli di essere recuperati.
COATED DOORS
In Sicilian language doors coated outside with a layer of sheet metal are defined “allannati”. The paper shows the technical, constructive, typological features of such a kind of doors, by referring to those in the historical centre of Misterbianco, near Catania. They are a distinctive element of local traditional houses, material document of an ancient building knowledge, so they deserve attention.
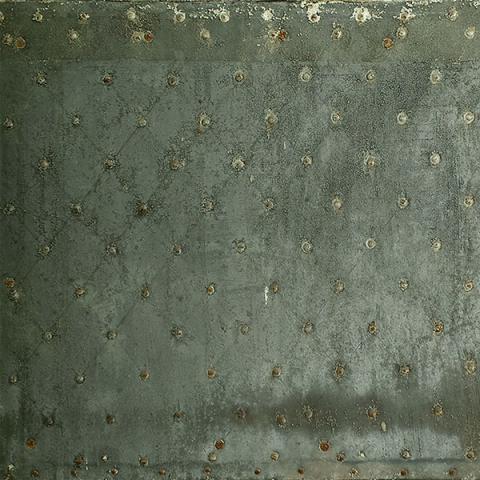
LA CATTEDRALE DI MATERA
Il restauro degli infissi storici della cattedrale di Matera è stato eseguito nel 2015 e ha visto il coinvolgimento della intera comunità: c’era un punto di vista (una bussola vetrata) che ha consentito alla comunità di vedere all’interno della Cattedrale i lavori in svolgimento.
Accanto ai lavori delle opere murarie, all’interno era stato creato un vero e proprio ‘laboratorio’ per il restauro del vetro, del ferro, del legno: una sorta di cantiere nel cantiere. In questo modo è stato possibile conservare tutte quelle che sono definite ‘testimonianze fragili’ della storia all’interno del complesso monumentale della Cattedrale.
MATERA CATHEDRAL
The recovery intervention of the historic windows in the Matera Cathedral was carried out in 2015 with the involvement of the entire community; in fact, there was a point of view (a glass door) that allowed the community to see inside the Cathedral the works in carrying out.
Alongside the masonry recovery, a real 'laboratory' was created inside for the restoration of glass, iron and wood: a sort of “construction site within the construction site”. In this way it was possible to preserve all what are defined as 'fragile testimonies' of history within the monumental complex of the Cathedral.
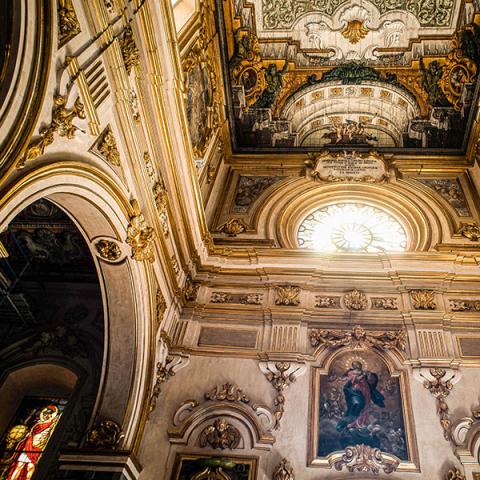
CAPPELLA DEL SANTISSIMO SACRAMENTO
Partendo dall’idea originaria dell’infisso progettato da Gio Ponti del 1968 e passando per il confronto con quanto realizzato e installato nel 1970, si è arrivati agli infissi installati durante l’incauta sostituzione effettuata durante i lavori di restauro del 2018. Come ultima tappa si approfondisce una possibile soluzione progettuale ripartendo proprio dall’idea pontiana coniugandola però con le esigenze prestazionali normate e l’adozione di soluzioni tecnologicamente all’avanguardia.
SANTISSIMO SACRAMENTO CHAPEL
Starting from the original idea of the wooden window designed by Gio Ponti in 1968 and going through the comparison with the windows installed in 1970 in the Santissimo Sacramento Chapel, we could develop a comparison between the careless replacement of the windows made during the restoration of the Co-cathedral in 2018 and a possible design solution respectful of the original Pontian idea, but combined with current standardized performance requirements and the adoption of technologically advanced solutions.
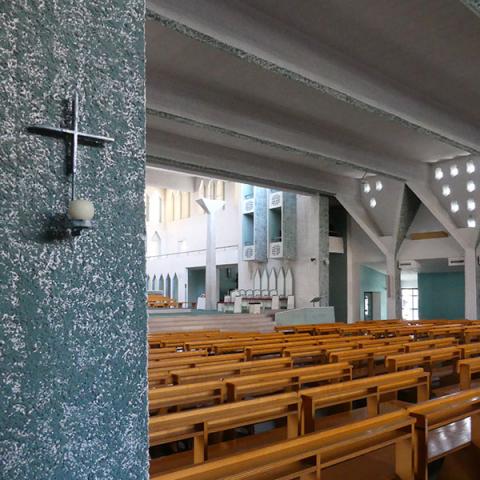
VILLA “LA SILVESTRELLA” E VILLA MASCI
Il recupero degli infissi originali all’interno di immobili storici di proprietà privata è un tema di grande interesse e con molteplici implicazioni a livello applicativo. In questo breve testo si intende mettere a confronto due esempi aquilani – Villa Ciccozzi La Silvestrella e Villa Masci - che hanno avuto esiti differenti, attuati su edifici sottoposti a tutela diretta in occasione degli interventi di recupero successivi al sisma del 6 aprile 2009.
VILLA ‘LA SILVESTRELLA’ AND VILLA MASCI
The recovering the original wooden frames of private historical buildings has become more and more interesting as a topic due to its various implications and connections. This short text aims to compare two cases – Villa Ciccozzi La Silvestrella and Villa Masci Cimoroni in L’Aquila – that led to different results during the restoration works that followed the terrible earthquake of April, 6th 2009.
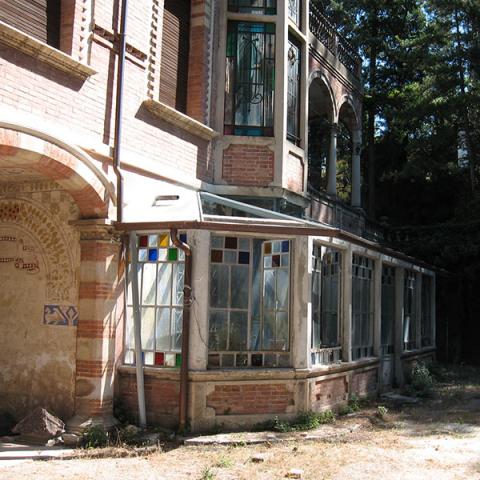
EDIFICIO EX OFFICINE BENELLI A PESARO
L’articolo documenta l’avvenuta conservazione dei serramenti in ferro ed in legno delle aperture presenti al piano terra e primo del fabbricato industriale appartenente alle ex Officine Benelli, situato subito al di fuori del margine del centro storico di Pesaro in Viale G. Mameli 22. L’intervento, ad opera dei Soci Moto club Pesaro Tonino Benelli e del comune di Pesaro, rientra nel più ampio lavoro di restauro e manutenzione straordinaria dell’edificio finalizzato alla sua riconversione, dopo anni di abbandono, in Museo Officine Benelli, conosciuto anche come Mototeca Storica Marchigiana.
EX OFFICINE BENELLI BUILDING IN PESARO
This article aims to document the successful preservation of the wooden and iron windows, located on the ground and first floor of the industrial building belonging to the former Officine Benelli, which is situated just outside the historic centre of Pesaro, in Viale G. Mameli, 22.
The procedure, carried out by the members of the Moto club Pesaro Tonino Benelli and the Municipality of Pesaro, forms part of the wider restoration work and extraordinary maintenance of the building oriented to its reconversion, after years of abandonment, into Officine Benelli Museum, also known as Mototeca Storica Marchigiana.
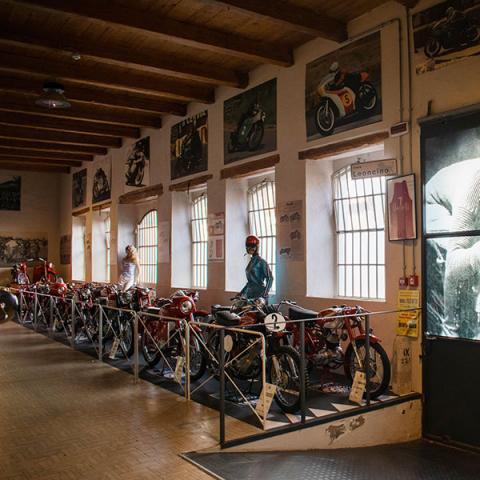
Palazzo Monti a Fermo
L’articolo illustra le fasi di restauro del serramento ligneo ottocentesco di chiusura delle aperture presenti al secondo piano (piano nobile) nella facciata di Palazzo Monti, lungo il corso Cavour nel centro storico di Fermo. L’intervento rientra nel più ampio lavoro di manutenzione straordinaria delle facciate esterne e copertura del Palazzo che la Fondazione Cassa di Risparmio di Fermo ha finanziato per ridargli splendore dopo anni di abbandono.
MONTI PALACE IN FERMO
The article illustrates the restoration phases of the nineteenth-century wooden window frame closing the openings on the second floor (noble floor) in the façade of Palazzo Monti, along Corso Cavour in the historic center of Fermo. The intervention is part of the broader extraordinary maintenance work on the external facades and roofing of the building, which the Cassa di Risparmio di Fermo Foundation financed to restore its splendor after years of neglect.
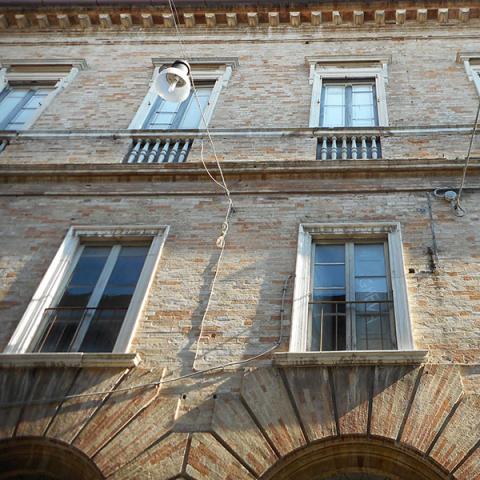
I SERRAMENTI DELL’ARMERIA DUCALE DI MANTOVA
Il progetto illustrato riguarda il restauro, miglioramento dell’efficienza energetica e della sicurezza dei serramenti ottocenteschi dell’Armeria di Palazzo Ducale in Mantova.
Mediante lo studio storico si sono ritrovati i disegni di progetto del 1863-64 che sono diventati spunto di riflessione progettuale per il disegno dei nuovi serramenti metallici aggiunti, e al contempo hanno sostenuto le istanze di conservazione degli infissi lignei in opera, indirizzando l’intervento verso opere di restauro e di messa in sicurezza delle parti vetrate.
WINDOWS OF THE ARMORY ROOM IN MANTUA
The illustrated project concerns the restoration, the improvement of the energy efficiency and the safety of the nineteenth-century windows of the Armeria (Armory room) of Palazzo Ducale in Mantua. By means of an historical study the project drawings from 1863-64 have been revealed. These drawings became the starting point for the design of the new metal window frames which have been added; at the same time they became the evidence for the conservation of the wooden original frames, directing the restauration towards restoration and safety of the glazed parts.

IMPARARE DALLA SCUOLA
Il restauro di una scuola del 1912 è stato l’occasione per sperimentare un intervento timido che ha conservato i serramenti di ferro e le decorazioni della facciata. Così come ci dedichiamo con cura alla conservazione degli edifici antichi, allo stesso modo ci dobbiamo comportare con le più significative testimonianze dell’architettura del Novecento.
LEARN FROM SCHOOL
The restoration of a school from 1912 was an opportunity to experiment with a shy intervention that preserved iron windows and facade decorations. Just as we dedicate ourselves with care to the preservation of ancient buildings, in the same way we must behave with the most significant testimonies of twentieth century architecture.
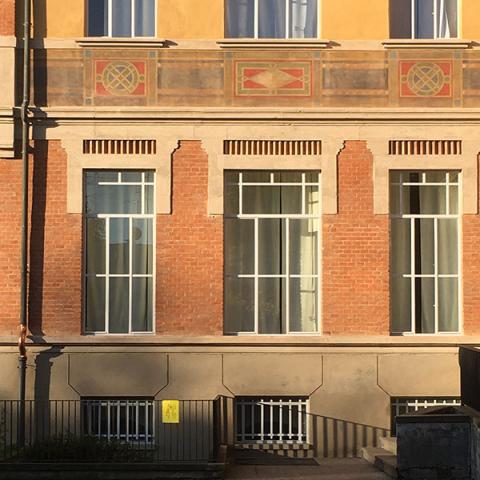
STABILIMENTO OLIVETTI DI IVREA
L’articolo illustra i nodi tematici e i temi progettuali introdotti dal restauro delle doppie facciate vetrate dello stabilimento Olivetti “ICO Centrale” realizzato a Ivrea fra il 1938 e il 1948 su progetto degli architetti Luigi Figini e Gino Pollini. Inserito nel quadro di un cantiere di riqualificazione generale e di riconversione funzionale dell’edificio finalizzato alla sua piena riutilizzazione per scopi produttivi, il progetto di restauro si è mosso fra istanze di conservazione e necessità di aggiornamento tecnologico ricercando – e forse trovando – una sintesi convincente fra questi due poli scoprendo quanto essi siano solo apparentemente collocati su due fronti opposti.
OLIVETTI FACTORY IN IVREA
The article illustrates the topics and design themes introduced by the restoration of the double-glazed facades of the Olivetti "ICO Centrale" plant built in Ivrea between 1938 and 1948 based on a project by architects Luigi Figini and Gino Pollini. The restoration project was part of a general redevelopment and functional reconversion of the building for permit its full reuse for production purposes. The restoration project moved between requests for conservation and the need for technological updating, seeking - and perhaps finding - a convincing synthesis between these two poles discovering how much they are only apparently placed on two opposite fronts.
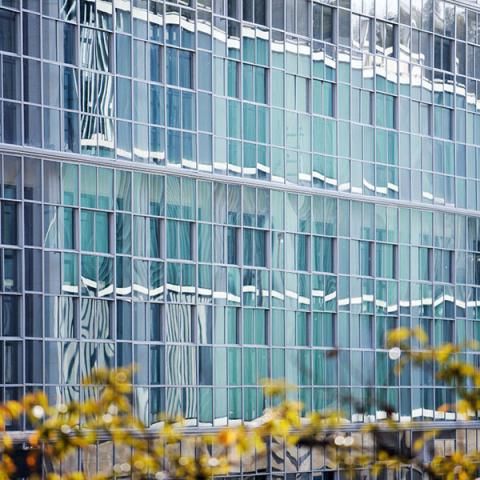
Fabbrica Olivetti a Crema
Il recupero di un grande edificio Olivetti di notevole valore architettonico e testimoniale degli anni ‘60 è l’occasione di apprezzare la filosofia dell’umanesimo industriale di questo personaggio unico. Un intervento di restauro timido e appassionato dei serramenti di un edificio eccezionale.
OLIVETTI BUILDING IN CREMA
The recovery of a large Olivetti building of considerable architectural and testimonial value the 1960s is an opportunity to appreciate the philosophy of industrial humanism of this unique character. A shy and passionate restoration of the windows of an exceptional building.
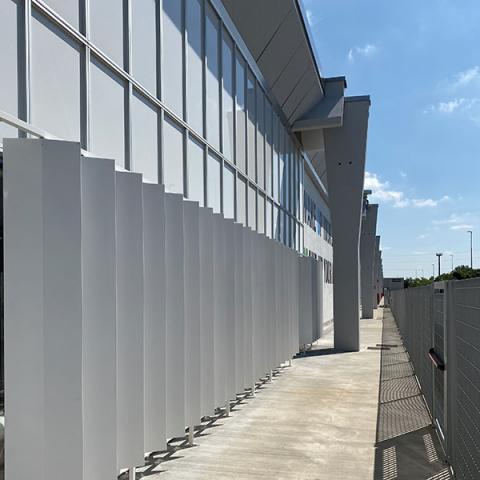
EX FABBRICA OLIVETTI DI POZZUOLI
Il caso dell’ex Olivetti di Pozzuoli pone tutte le problematicità dell’adeguamento prestazionale del Ferrofinestra nei progetti di riuso del patrimonio moderno. Il confronto tra ‘vecchio’ e ‘nuovo’ serramento denota il tentativo di ricorrere ad una ricostruzione “à l’identique”.
Ma alla luce delle istanze di efficientamento energetico la dicotomia conservazione/sostituzione (su un edificio in cui restano poche tracce ormai dei serramenti originari) impone ulteriori riflessioni sul progressivo divario tra aspetti culturali e gestionali che sottendono le soluzioni tecniche adottate.
EX OLIVETTI FACTORY IN POZZUOLI
The case of ex Olivetti di Pozzuoli raises the problems of the Ferrofinestra’s performance inside the adaptive reuse of the modern industrial heritage. The comparison between 'old' and 'new' window frame denotes the attempt to resort to an "à l'identique" reconstruction.
But in the light of the requests for energy efficiency, the conservation / replacement dichotomy (on a building in which there are now few traces of the original glass wall) is further cultural on the progressive distancing between cultural and managerial aspects that underlie the technical solutions adopted.
