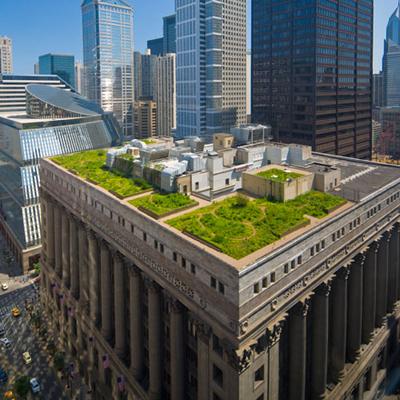MEMBRO DEL COMITATO SCIENTIFICO di recuperoeconservazione_magazine
Ambito di lavoro per rec_magazine: Recupero e restauro sostenibili
Si laurea in Architettura presso la Facoltà di Architettura dell’Università degli Studi di Ferrara, dove riceve anche il titolo di Dottore di Ricerca in Tecnologia dell’Architettura. Ha collaborato per 10 anni con l’Università di Ferrara in qualità di docente a contratto in Progettazione Ambientale e in Tecnologia dell’Architettura e in qualità di assegnista di ricerca presso il Centro Ricerche Architettura>Energia, dove ha svolto e coordinato attività di ricerca, attività corsuali e seminariali ed è stata responsabile delle relazioni con i partner territoriali e internazionali.
Dal 2011 collabora con il Green Building Council Italia allo sviluppo di protocolli di certificazione della sostenibilità ambientale degli edifici in qualità di Coordinatore del Comitato di Prodotto ‘Historic Building’ e come Vice-coordinatore del Comitato Tecnico Scientifico ‘Materiali e Risorse’.
Dal 2015 é Senior Lecturer presso la School of Architecture and Planning della University of Auckland, Nuova Zelanda, dove ricopre anche il ruolo di Coordinatore dell’area tecnologica e il ruolo di Associate Dean Teaching and Learning.
Le sue attività di ricerca sono concentrate sul rapporto tra architettura, tecnologia e ambiente costruito. In particolare, si occupa di sustainable adaptive reuse, progettazione ambientale, post-occupancy evaluation e valutazione delle prestazioni energetico-ambientali degli edifici. Paola ha lavorato in modo estensivo nell’ambito della sostenibilità ambientale e l’efficienza energetica degli edifici, sia di nuova costruzione che appartenenti al patrimonio esistente anche storicizzato, con particolare specializzazione nel recupero e nella riqualificazione dell’edilizia scolastica esistente e nello sviluppo e adozione di politiche di sostenibilità ambientale, nazionali e internazionali, alle differenti scale del processo edilizio.

